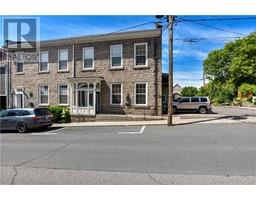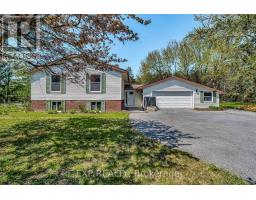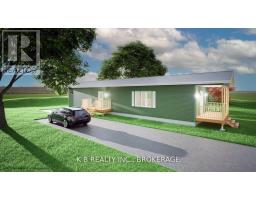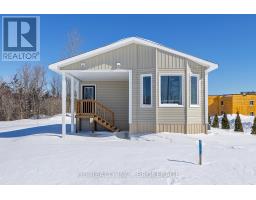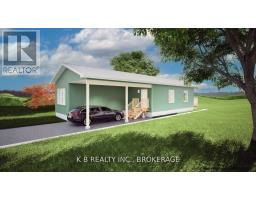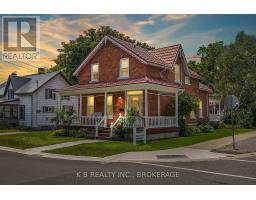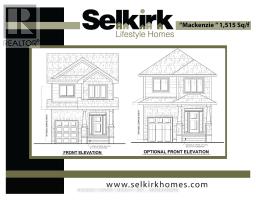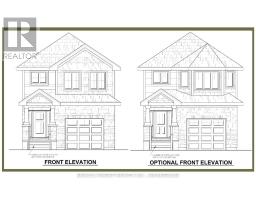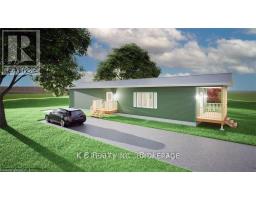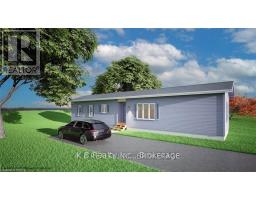53 GOODYEAR ROAD, Greater Napanee, Ontario, CA
Address: 53 GOODYEAR ROAD, Greater Napanee, Ontario
Summary Report Property
- MKT IDX11949284
- Building TypeHouse
- Property TypeSingle Family
- StatusBuy
- Added14 weeks ago
- Bedrooms3
- Bathrooms2
- Area0 sq. ft.
- DirectionNo Data
- Added On08 Apr 2025
Property Overview
Flooring: Laminate, Welcome to 53 Goodyear Rd, Napanee. This beautiful 3 bedroom, 1.5 bath bungalow is perfect for the growing the family. Sitting on 1.5 acres just outside the city limits this home boasts all new windows and patio door (2024), new gas furnace (2024), heat pump (2023) plus a Generac system to relieve any concerns of a power outage. The main level boats laminate flooring, an open concept living room/ dining room, plenty of cupboard & counter space in the kitchen and a separate family/sitting room. With 3 good size bedrooms and a full bath the main level is complete. The basement offers a vast space with a 23x21 rec room and a 24x10 exercise room. The rec room is currently set up as a granny suite perfect for those guests with extended stays. The double car garage is attached with a breezeway which is a great sitting area if you need a break from the gorgeous views of the backyard from the rear deck. Come check out 53 Goodyear rd, before it is gone (id:51532)
Tags
| Property Summary |
|---|
| Building |
|---|
| Level | Rooms | Dimensions |
|---|---|---|
| Basement | Laundry room | 3.68 m x 2.81 m |
| Utility room | 3.75 m x 3.14 m | |
| Other | 1.57 m x 1.44 m | |
| Recreational, Games room | 7.18 m x 6.45 m | |
| Exercise room | 7.34 m x 3.32 m | |
| Main level | Living room | 4.67 m x 3.53 m |
| Dining room | 3.63 m x 2.64 m | |
| Kitchen | 4.29 m x 3.32 m | |
| Family room | 3.98 m x 3.65 m | |
| Bedroom | 3.53 m x 3.27 m | |
| Bedroom | 3.53 m x 3.45 m | |
| Primary Bedroom | 4.08 m x 3.7 m |
| Features | |||||
|---|---|---|---|---|---|
| Attached Garage | Dishwasher | Dryer | |||
| Two stoves | Washer | Two Refrigerators | |||



































