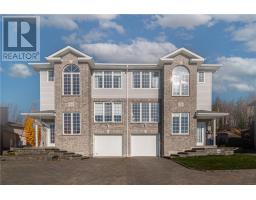1376 Regional Road 10 (Panache Lake) Road, Greater Sudbury, Ontario, CA
Address: 1376 Regional Road 10 (Panache Lake) Road, Greater Sudbury, Ontario
3 Beds2 Baths0 sqftStatus: Buy Views : 924
Price
$429,900
Summary Report Property
- MKT ID2120170
- Building TypeHouse
- Property TypeSingle Family
- StatusBuy
- Added3 days ago
- Bedrooms3
- Bathrooms2
- Area0 sq. ft.
- DirectionNo Data
- Added On09 Dec 2024
Property Overview
Scenic 6.4 acres with brick and cedar siding accent home. Oversize single garage. Spacious room with vaulted ceilings overlooking the backyard. Dining room off of living and kitchen. One 4 piece bath and one 3 piece ensuite. large primary bedroom, with two secondary bedrooms. The attached garage leads to stairway to the lower foyer to the family room. There is an unfinished area for a workshop and utilities. A propane forced air furnace heats the property. The drilled well is serviced by an ultraviolet light system. There is also a secondary driveway. Don't miss this opportunity to live in the country with acreage. (id:51532)
Tags
| Property Summary |
|---|
Property Type
Single Family
Building Type
House
Storeys
1
Title
Freehold
Land Size
3 - 10 acres
Parking Type
Attached Garage
| Building |
|---|
Bathrooms
Total
3
Interior Features
Flooring
Laminate, Tile, Vinyl
Basement Type
Full
Building Features
Foundation Type
Block
Architecture Style
Bungalow
Rental Equipment
Propane Tank
Heating & Cooling
Cooling
Central air conditioning
Heating Type
Forced air
Utilities
Utility Sewer
Septic System
Water
Drilled Well
Exterior Features
Exterior Finish
Brick, Wood siding
Parking
Parking Type
Attached Garage
| Land |
|---|
Lot Features
Fencing
Chain link
Other Property Information
Zoning Description
Rural
| Level | Rooms | Dimensions |
|---|---|---|
| Lower level | Foyer | 13 x 9 |
| Family room | 14'8 x 13'5 | |
| Main level | Bathroom | 4PIECE |
| Bathroom | 3PIECE | |
| Bedroom | 10'3 x 9'6 | |
| Bedroom | 10'4 x 9'6 | |
| Primary Bedroom | 15'7 x 11'6 | |
| Foyer | 8 x 6 | |
| Dining room | 12 x 10'2 | |
| Kitchen | 11 x 10 |
| Features | |||||
|---|---|---|---|---|---|
| Attached Garage | Central air conditioning | ||||

























































