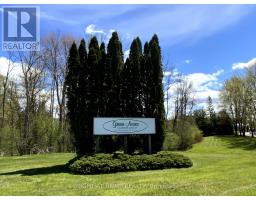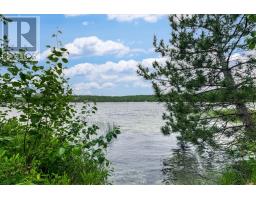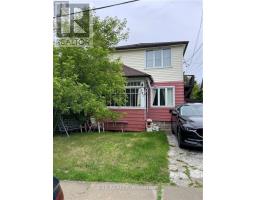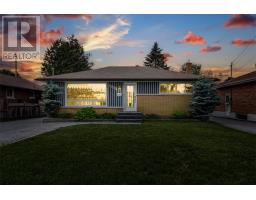27 SUNRISE RIDGE DRIVE, Greater Sudbury, Ontario, CA
Address: 27 SUNRISE RIDGE DRIVE, Greater Sudbury, Ontario
Summary Report Property
- MKT IDX8478884
- Building TypeHouse
- Property TypeSingle Family
- StatusBuy
- Added1 days ago
- Bedrooms4
- Bathrooms4
- Area0 sq. ft.
- DirectionNo Data
- Added On01 Jul 2024
Property Overview
Remarkable 4 Bedrooms , 4 Bathrooms Detached with Finished Walk Out Basement located in Downtown core. Amazing parcel of land set amid towering trees. Bright and Spacious Layout with wood floors throughout , Generous size Living and Dining with walk out to Deck and Panoramic view and Bbq gas line. . Gourmet style kitchen features an island with breakfast bar , Stainless Steel Appliances, backsplash and more. Generously sized 4 Bedrooms and primary Bedroom with ensuite and walk-in closet. Well cared Home in move-in condition . Finished Recreation area at the Walk out Basement suitable for Family entertainment or in-law suite with 3 pcs bathroom. Main fl Laundry. Fully Fenced and Landscaped backyard with outdoor sauna. Conveniently located near schools, parks, shopping centres .Impeccably maintained and move-in ready, this home promises immediate comfort and enjoyment for its next fortunate residents. **** EXTRAS **** 12X4 Ft high quality Cedar Outdoor Sauna for 6-8 seats. Enjoy Wet/Dry Sauna professionally installed. (id:51532)
Tags
| Property Summary |
|---|
| Building |
|---|
| Level | Rooms | Dimensions |
|---|---|---|
| Second level | Primary Bedroom | 4 m x 3.65 m |
| Bedroom 2 | 3.78 m x 3.26 m | |
| Bedroom 3 | 3.9 m x 3.78 m | |
| Bedroom 4 | 3.1 m x 2.53 m | |
| Lower level | Recreational, Games room | 7.86 m x 5.94 m |
| Main level | Living room | 4.11 m x 3.65 m |
| Dining room | 3.62 m x 3.6 m | |
| Kitchen | 4.26 m x 3.38 m |
| Features | |||||
|---|---|---|---|---|---|
| Irregular lot size | Carpet Free | Attached Garage | |||
| Garage door opener remote(s) | Central Vacuum | Dishwasher | |||
| Dryer | Freezer | Humidifier | |||
| Range | Refrigerator | Sauna | |||
| Stove | Washer | Window Coverings | |||
| Walk out | Central air conditioning | ||||






















































