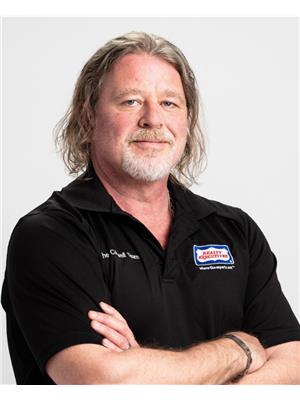52 Dorchester Crescent, Greater Sudbury, Ontario, CA
Address: 52 Dorchester Crescent, Greater Sudbury, Ontario
Summary Report Property
- MKT ID2122663
- Building TypeHouse
- Property TypeSingle Family
- StatusBuy
- Added2 days ago
- Bedrooms3
- Bathrooms4
- Area0 sq. ft.
- DirectionNo Data
- Added On05 Jun 2025
Property Overview
This is the true definition of a turnkey family home, and it's on one of the nicest lots in the city. This 3-bedroom, 4-bathroom home has the space needed for the growing family. The main floor is complete with the living room, formal dining room and beautiful eat-in kitchen with open views to watch the kids in the family room in winter or frolicking in the backyard in the summer. Downstairs has been finished and ready for an additional bedroom, workout spot or home office, and there is a ton of storage of all those family memories that you can't let go of. As for family memories, they are going to come daily in this backyard with the kids running between the pool and the swings while the adults are grilling dinner on the deck that will include some fresh veggies from the raised gardens. We all know this amazing package will not last, so get in before someone else is living your future family memories! (id:51532)
Tags
| Property Summary |
|---|
| Building |
|---|
| Land |
|---|
| Level | Rooms | Dimensions |
|---|---|---|
| Second level | 4pc Bathroom | 7'7"" x 6'1"" |
| Bedroom | 11'1"" x 10'1"" | |
| Bedroom | 11'1"" x 10'2"" | |
| 3pc Ensuite bath | 9'4"" x 6'1"" | |
| Primary Bedroom | 17'5"" x 14'3"" | |
| Basement | Storage | 17'7"" x 6'4"" |
| Storage | 22'6"" x 21'6"" | |
| 3pc Bathroom | 8'3"" x 7'7"" | |
| Recreational, Games room | 35'1"" x 16'6"" | |
| Main level | 2pc Bathroom | 4'9"" x 4'4"" |
| Laundry room | 9'3' x 8'3"" | |
| Family room | 20'7"" x 14'5"" | |
| Dining nook | 14'5"" x 7'11"" | |
| Kitchen | 10'4"" x 11'4"" | |
| Dining room | 12'6"" x 9'10"" | |
| Living room | 12'10"" x 15'4"" | |
| Foyer | 8'6"" x 5'1"" |
| Features | |||||
|---|---|---|---|---|---|
| Attached Garage | Central air conditioning | ||||
































































