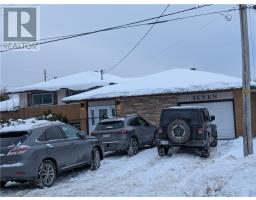814 Arnold Street, Greater Sudbury, Ontario, CA
Address: 814 Arnold Street, Greater Sudbury, Ontario
Summary Report Property
- MKT ID2120286
- Building TypeHouse
- Property TypeSingle Family
- StatusBuy
- Added12 weeks ago
- Bedrooms4
- Bathrooms3
- Area0 sq. ft.
- DirectionNo Data
- Added On06 Jan 2025
Property Overview
Welcome to 814 Arnold Street, a stunning custom-built bungalow nestled in a quiet cul-de-sac in Sudbury’s prestigious Moonglo neighbourhood. Boasting over 4,000 sq. ft. of living space, this thoughtfully designed home offers room for the entire family. With 3+1 bedrooms and 3 bathrooms, the layout includes a spacious dining and kitchen area, a cozy family room, a lower-level rec room with a walkout to the private backyard, and a separate entrance leading to an in-law suite. The suite can easily be adapted for a home-based business or a small business setup. Additional features include an ICF foundation, an irrigation sprinkler system, an enclosed 3-season sunroom, unlimited storage space, and a double-car garage with an interlock brick driveway. Don’t miss this opportunity to own a home in Sudbury’s highly sought-after South End community! (id:51532)
Tags
| Property Summary |
|---|
| Building |
|---|
| Land |
|---|
| Level | Rooms | Dimensions |
|---|---|---|
| Lower level | 4pc Bathroom | Measurements not available |
| Storage | 21.6 x 16.6 | |
| Laundry room | 12.10 x 6.10 | |
| Living room | 14.2 x 12.8 | |
| Dining nook | 23.1 x 12.1 | |
| Bedroom | 26.3 x 11.7 | |
| Recreational, Games room | 31.3 x 26.2 | |
| Main level | Sunroom | 25.3 x 13.1 |
| Laundry room | 9.8 x 9.2 | |
| 3pc Bathroom | Measurements not available | |
| 3pc Ensuite bath | Measurements not available | |
| Bedroom | 13.9 x 9.11 | |
| Bedroom | 10.5 x 9.11 | |
| Primary Bedroom | 15.10 x 13.7 | |
| Family room | 21.8 x 13.2 | |
| Living room/Dining room | 27.4 x 14.0 | |
| Eat in kitchen | 20.8 x 11.3 |
| Features | |||||
|---|---|---|---|---|---|
| Attached Garage | Alarm System | Central air conditioning | |||
| Ventilation system | |||||




































































