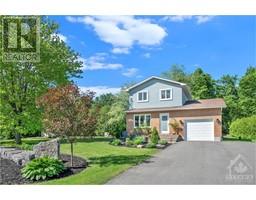6602 WOODSTREAM DRIVE Greely, Greely, Ontario, CA
Address: 6602 WOODSTREAM DRIVE, Greely, Ontario
Summary Report Property
- MKT ID1398197
- Building TypeHouse
- Property TypeSingle Family
- StatusBuy
- Added1 weeks ago
- Bedrooms3
- Bathrooms4
- Area0 sq. ft.
- DirectionNo Data
- Added On18 Jun 2024
Property Overview
Welcome to your dream home in Greely! This beautiful 3-bedroom, 4-bathroom bungalow boasts a grand entryway with soaring ceilings and abundant natural light. The chef’s kitchen features granite countertops, upgraded cupboards, and a cozy eat-in area with stunning views of the back deck and backyard. Down the hall, you'll find a spacious mudroom, two secondary bedrooms & a full bath. At the other end, the private primary retreat offers an ensuite bathroom with double closets, and an office. The finished walk-out basement includes a full bathroom and an expansive open area overlooking the backyard. Two additional flex spaces can be used as an office, gym, library, or workshop. The huge, private, fenced backyard is perfect for entertaining or relaxing. Enjoy all the amenities the Woodstream association offers: community centre, outdoor pool, exercise room, tennis court & more. Don't miss this exceptional home designed for comfort & style in a serene Greely setting. (id:51532)
Tags
| Property Summary |
|---|
| Building |
|---|
| Land |
|---|
| Level | Rooms | Dimensions |
|---|---|---|
| Basement | Games room | 24'0" x 14'11" |
| Family room | 17'0" x 12'0" | |
| Sitting room | 23'6" x 11'0" | |
| Office | 10'0" x 12'0" | |
| Workshop | 13'6" x 19'0" | |
| Full bathroom | 8'0" x 6'0" | |
| Main level | Living room | 15'10" x 16'10" |
| Kitchen | 13'0" x 12'7" | |
| Eating area | 11'6" x 11'6" | |
| Dining room | 12'6" x 10'9" | |
| Office | 10'10" x 13'0" | |
| Primary Bedroom | 16'10" x 13'4" | |
| 5pc Ensuite bath | 9'8" x 9'0" | |
| Bedroom | 10'11" x 11'10" | |
| Bedroom | 10'11" x 11'10" | |
| Full bathroom | Measurements not available | |
| Mud room | 10'0" x 7'0" |
| Features | |||||
|---|---|---|---|---|---|
| Treed | Corner Site | Attached Garage | |||
| Inside Entry | Surfaced | Refrigerator | |||
| Dishwasher | Dryer | Hood Fan | |||
| Stove | Washer | Central air conditioning | |||





































