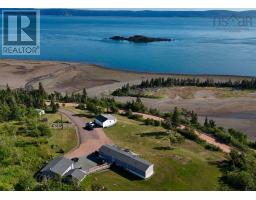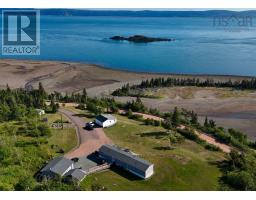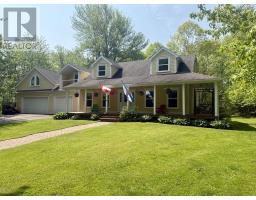621 Highway 236, Green Oaks, Nova Scotia, CA
Address: 621 Highway 236, Green Oaks, Nova Scotia
Summary Report Property
- MKT ID202520369
- Building TypeHouse
- Property TypeSingle Family
- StatusBuy
- Added3 days ago
- Bedrooms2
- Bathrooms1
- Area1456 sq. ft.
- DirectionNo Data
- Added On12 Aug 2025
Property Overview
Country Living with Modern Charm Discover the perfect blend of rustic charm and modern comfort with this beautifully renovated log chalet, set on 1.87 acres in a peaceful country setting. This unique property offers the ideal opportunity for a small hobby farm, complete with a barn, additional outbuildings, a paddock, and a chicken coop. Inside, the spacious main floor boasts an updated kitchen with gorgeous cabinetry, a generous sized dining area, and an open-concept living room perfect for entertaining. The stunning, fully updated bathroom features in-floor heating and a convenient laundry area. A bright sunroom/den with skylight and patio doors offers versatile useperfect as a cozy lounge, home office, or potential extra bedroom. A second bedroom completes the main level. Upstairs, the loft-style primary suite offers a peaceful retreat with a spacious walk-in closet. The back deck is the perfect place to relax and enjoy your surroundings, while the unfinished basement with outside access makes chores a breeze. The wired garden shed(not hooked up to house)adds extra storage, and the yard provides space for gardening, animals, and outdoor living. With its modern updates, warm country style, and hobby farm potential, this property is sure to impress! (id:51532)
Tags
| Property Summary |
|---|
| Building |
|---|
| Level | Rooms | Dimensions |
|---|---|---|
| Second level | Primary Bedroom | 11x4+9.8x8+10.8x11.8 |
| Main level | Foyer | 5.4x11.3 |
| Living room | 11.5x25.4 | |
| Dining room | combo | |
| Kitchen | 10.9x12.5 | |
| Den | 10.9x16.9 | |
| Bedroom | 7.8x9.2 | |
| Bath (# pieces 1-6) | 5x11.2 |
| Features | |||||
|---|---|---|---|---|---|
| Stove | Dryer | Washer | |||
| Refrigerator | Walk out | Heat Pump | |||























































