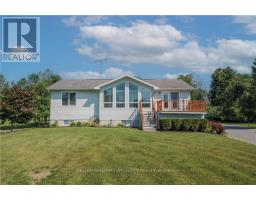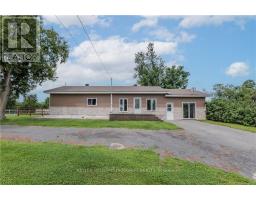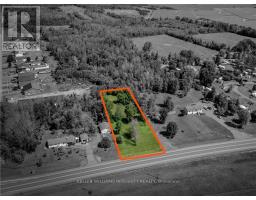20169 BEAUPRE ROAD Green Valley, Green Valley, Ontario, CA
Address: 20169 BEAUPRE ROAD, Green Valley, Ontario
Summary Report Property
- MKT ID1406938
- Building TypeHouse
- Property TypeSingle Family
- StatusBuy
- Added26 weeks ago
- Bedrooms4
- Bathrooms1
- Area0 sq. ft.
- DirectionNo Data
- Added On13 Aug 2024
Property Overview
Are you looking for an amazing horse farm with a move-in ready 4 bedroom home in South Glengarry? This property features approximately 4.3 acres and is grandfathered with the municipality to keep horses. On this property you'll enjoy fenced paddocks and pasture area, a barn with 4 horse stalls and a garage, several horse shelters, a move-in ready home, as well as a new above-ground pool! Step inside the bright and open concept home that has tons of natural light and you'll appreciate all the recent updates. There is plenty of room for the whole family with 4 bedrooms plus a bonus room / office space on the main floor. With access to the deck and pool from the rear living room, great views, and a functional floor plan, this home will be a hit for the whole family. Outside you can live your country dream and raise horses without the burden of a large acreage to maintain, while inside you can enjoy family memories in a well maintained and well finished home. Call today to book a showing! (id:51532)
Tags
| Property Summary |
|---|
| Building |
|---|
| Land |
|---|
| Level | Rooms | Dimensions |
|---|---|---|
| Main level | Living room | 10'7" x 15'6" |
| Recreation room | 12'1" x 11'0" | |
| Kitchen | 20'2" x 11'2" | |
| Dining room | 20'2" x 11'2" | |
| Bedroom | 11'6" x 12'3" | |
| Bedroom | 11'3" x 11'4" | |
| Bedroom | 11'4" x 11'7" | |
| Bedroom | 8'4" x 11'9" |
| Features | |||||
|---|---|---|---|---|---|
| Acreage | Farm setting | Detached Garage | |||
| Stove | Low | Central air conditioning | |||








































