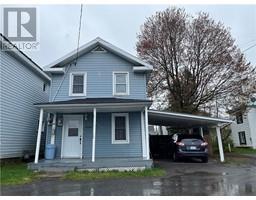20268 BEAUPRE ROAD Beaupre Road, Green Valley, Ontario, CA
Address: 20268 BEAUPRE ROAD, Green Valley, Ontario
Summary Report Property
- MKT ID1388158
- Building TypeHouse
- Property TypeSingle Family
- StatusBuy
- Added1 weeks ago
- Bedrooms3
- Bathrooms3
- Area0 sq. ft.
- DirectionNo Data
- Added On17 Jun 2024
Property Overview
Here is your chance to live in a move-in ready one-owner home with a setting so stunning it could be in a movie. Set on over 2 acres of land, this perfectly maintained property has so much to offer! You'll immediately enjoy the entry-way with ceilings open to the second story and plenty of natural light. In addition to the formal dinning room and sitting room, the main level also hosts an open-concept kitchen/dining/living area with stunning views of the mature forrest in the back yard. Upstairs you'll find 3 spacious bedrooms, two full bathrooms, and a lovely seating area. The primary bedroom hosts a walk-in closet as well as a 4-piece ensuite! Downstairs the finished basement offers a perfect recreational space for family and friends to gather. While the double car garage serves as great storage space, with walls fully finished in tin it can serve as a perfect workshop too. Don't miss your chance to make long-lasting family memories in this perfect Glengarry home today! (id:51532)
Tags
| Property Summary |
|---|
| Building |
|---|
| Land |
|---|
| Level | Rooms | Dimensions |
|---|---|---|
| Second level | Primary Bedroom | 16'1" x 13'7" |
| 4pc Ensuite bath | 10'8" x 7'11" | |
| Other | 8'8" x 3'10" | |
| Bedroom | 13'7" x 11'1" | |
| Bedroom | 13'7" x 11'5" | |
| 3pc Bathroom | 7'4" x 5'2" | |
| Basement | Recreation room | 29'3" x 13'1" |
| Utility room | 21'3" x 10'7" | |
| Storage | 11'4" x 13'3" | |
| Main level | Kitchen | 21'10" x 10'8" |
| Sitting room | 11'8" x 13'7" | |
| Dining room | 12'11" x 11'6" | |
| Living room | 13'8" x 18'0" | |
| 2pc Bathroom | 7'4" x 4'11" | |
| Laundry room | 7'9" x 5'7" |
| Features | |||||
|---|---|---|---|---|---|
| Acreage | Treed | Wooded area | |||
| Attached Garage | Refrigerator | Dishwasher | |||
| Dryer | Hood Fan | Microwave | |||
| Stove | Washer | Central air conditioning | |||



































