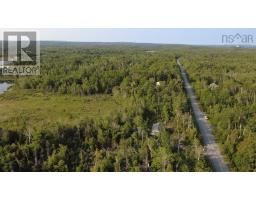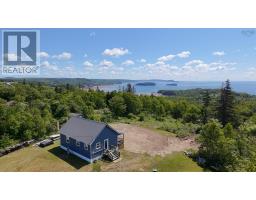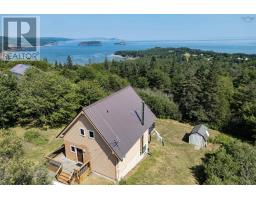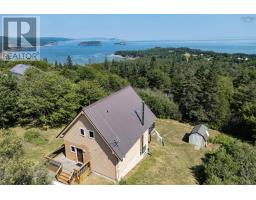34 Mary Drive, Greenhill, Nova Scotia, CA
Address: 34 Mary Drive, Greenhill, Nova Scotia
Summary Report Property
- MKT ID202515180
- Building TypeHouse
- Property TypeSingle Family
- StatusBuy
- Added2 days ago
- Bedrooms5
- Bathrooms2
- Area2520 sq. ft.
- DirectionNo Data
- Added On18 Aug 2025
Property Overview
Motivated to make a move, the seller offers a great opportunity to step into peaceful rural living with this well-cared-for 18-year-old split-entry home, set on over 2 acres in the quiet Green Hill subdivision. With a picturesque pond and a 26x24 detached wired garage/workshop, this property blends comfort and functionality for families seeking space to grow. The fully finished lower level features a warm and inviting rec room with an economical pellet stove, while the main floor includes a practical kitchen, dining area, and spacious living room. With 4 to 5 bedrooms split between both levels, the layout is flexible to suit your needs. Outside, enjoy an expansive deck ideal for BBQs and gatherings, along with a duck pond and cozy fire pit. (id:51532)
Tags
| Property Summary |
|---|
| Building |
|---|
| Level | Rooms | Dimensions |
|---|---|---|
| Second level | Dining room | 12x9 |
| Kitchen | 12x9 | |
| Living room | 16x13 | |
| Laundry / Bath | 12x8 | |
| Bedroom | 13x12 | |
| Bedroom | 10x9 | |
| Bedroom | 10x9 | |
| Lower level | Family room | 27x14 |
| Primary Bedroom | 20x13 | |
| Bedroom | 12x11 | |
| Bath (# pieces 1-6) | 7x7 | |
| Main level | Foyer | 7x5 |
| Features | |||||
|---|---|---|---|---|---|
| Garage | Detached Garage | Gravel | |||
| Parking Space(s) | Stove | Dryer | |||
| Washer | Freezer | Microwave | |||
| Refrigerator | |||||




























































