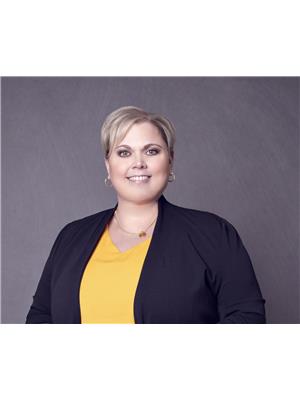1337 BRUCE ROAD 15 Brockton, Greenock, Ontario, CA
Address: 1337 BRUCE ROAD 15, Greenock, Ontario
Summary Report Property
- MKT ID40634390
- Building TypeHouse
- Property TypeSingle Family
- StatusBuy
- Added13 weeks ago
- Bedrooms4
- Bathrooms3
- Area3135 sq. ft.
- DirectionNo Data
- Added On19 Aug 2024
Property Overview
Nestled on a picturesque 70-acre expanse, this stunning farm boasts a solid brick farmhouse that seamlessly blends character with modern comforts. With over 3,000 square feet of living space, the home features four spacious bedrooms and three bathrooms, making it perfect for family living or entertaining guests. Hardwood floors flow throughout the home, adding warmth and charm to each room. The home has undergone numerous updates, ensuring it meets contemporary standards while retaining its timeless appeal. In 2019, a geothermal furnace and air conditioner were installed, providing energy efficiency and comfort year-round. Additionally, all windows were replaced in 2017, and the exterior doors were updated in 2021, further contributing to the homes's curb appeal. Outside, the property is complemented by a brand-new 40’x 60’ shed/workshop constructed in 2021, perfect for storage, hobbies, or agricultural needs. Currently the 70 acre farm has 55 workable acres that is being rented out. The expansive land offers endless possibilities for farming, gardening, or simply enjoying the peaceful countryside. This charming farmhouse is not just a home; it's a lifestyle waiting to be embraced. Book your personal showing today! (id:51532)
Tags
| Property Summary |
|---|
| Building |
|---|
| Land |
|---|
| Level | Rooms | Dimensions |
|---|---|---|
| Second level | Recreation room | 25'0'' x 18'3'' |
| Bonus Room | 6'6'' x 6'6'' | |
| 4pc Bathroom | Measurements not available | |
| Full bathroom | Measurements not available | |
| Bedroom | 10'7'' x 14'7'' | |
| Bedroom | 9'0'' x 13'4'' | |
| Bedroom | 13'5'' x 11'4'' | |
| Primary Bedroom | 16'8'' x 13'5'' | |
| Main level | Foyer | 4'5'' x 7'0'' |
| Family room | 19'0'' x 13'4'' | |
| Living room | 17'4'' x 13'2'' | |
| 2pc Bathroom | Measurements not available | |
| Laundry room | 8'0'' x 9'3'' | |
| Other | 9'2'' x 13'2'' | |
| Kitchen | 15'3'' x 19'0'' | |
| Dining room | 10'6'' x 19'0'' | |
| Mud room | 21'0'' x 5'2'' |
| Features | |||||
|---|---|---|---|---|---|
| Crushed stone driveway | Country residential | Dishwasher | |||
| Refrigerator | Stove | Washer | |||
| Window Coverings | Central air conditioning | ||||

















































