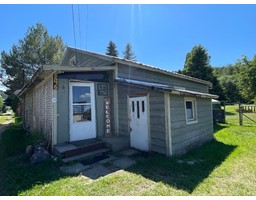676 KIMBERLEY AVENUE N, Greenwood, British Columbia, CA
Address: 676 KIMBERLEY AVENUE N, Greenwood, British Columbia
Summary Report Property
- MKT ID2477896
- Building TypeHouse
- Property TypeSingle Family
- StatusBuy
- Added18 weeks ago
- Bedrooms2
- Bathrooms1
- Area2442 sq. ft.
- DirectionNo Data
- Added On14 Jul 2024
Property Overview
Great family home, or investment home in Greenwood, BC! This house has been well maintained. Newer roof, furnace, and hot water tank. Clean, and move in ready! Brand new wrap around deck, centrally located and close to all amenities. Elementary School is walking distance. Unfinished basement ready for your ideas. Perimeter of the basement has been insulated, and the downstairs bathroom is roughed in, ready for finishing. With a separate entrance, and a large 200 amp service, this house can be converted into a separate suite downstairs, or finish to suit your needs. Great location, with excellent Sun exposure. Kitchen has a sunroof, giving great natural lighting. Large island for lots of working space. Greenwood is Canada's smallest City, and has a rich history, waiting for you to explore! With the mild Winters, and hot Summers, you will have lots to do year round. Come see why Greenwood is an excellent place to live. Get out of the rat race of the large Cities, and come to where affordable living is still available. Call your REALTOR(R) today! Click on multimedia for a virtual tour! Click on additional photos for a video tour! (id:51532)
Tags
| Property Summary |
|---|
| Building |
|---|
| Level | Rooms | Dimensions |
|---|---|---|
| Lower level | Laundry room | 6'9 x 6'2 |
| Main level | Kitchen | 10'11 x 12 |
| Dining room | 16'5 x 11'11 | |
| Living room | 14'5 x 13'8 | |
| Primary Bedroom | 11'9 x 14'5 | |
| Full bathroom | Measurements not available | |
| Bedroom | 9'11 x 9'11 |
| Features | |||||
|---|---|---|---|---|---|
| Central location | Other | Dryer | |||
| Refrigerator | Washer | Window Coverings | |||
| Stove | Separate entrance | ||||



















































