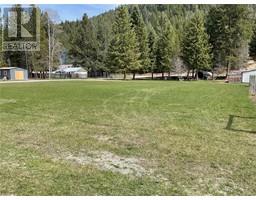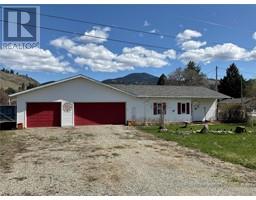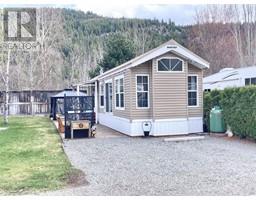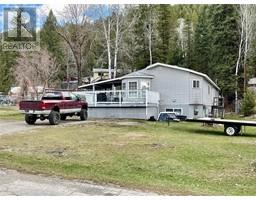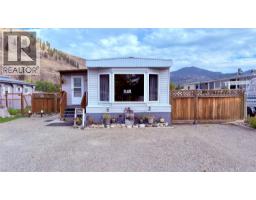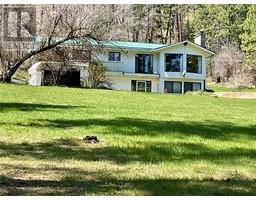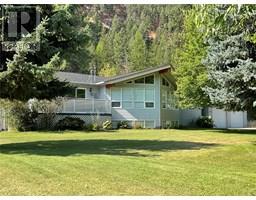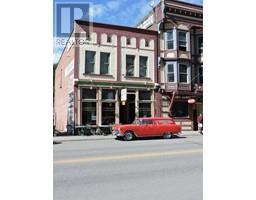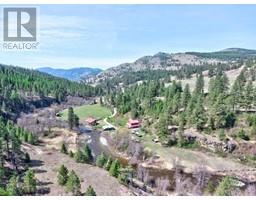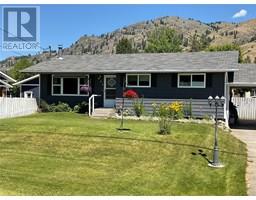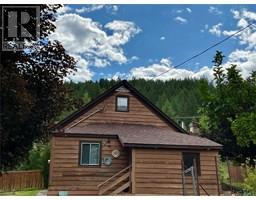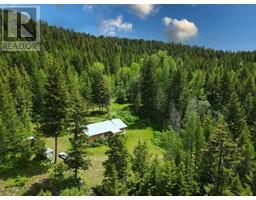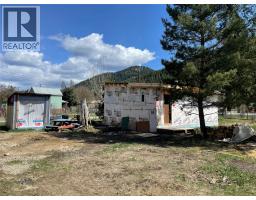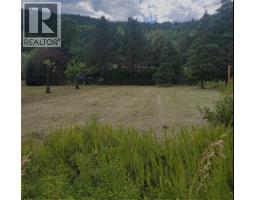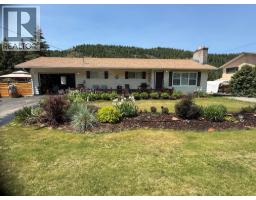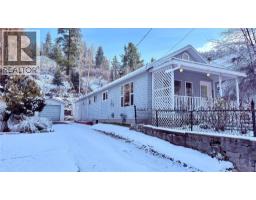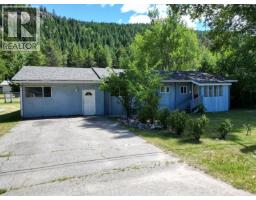684 GOVERNMENT N Avenue Greenwood, Greenwood, British Columbia, CA
Address: 684 GOVERNMENT N Avenue, Greenwood, British Columbia
Summary Report Property
- MKT ID10336812
- Building TypeManufactured Home
- Property TypeSingle Family
- StatusBuy
- Added7 weeks ago
- Bedrooms3
- Bathrooms2
- Area1458 sq. ft.
- DirectionNo Data
- Added On13 Oct 2025
Property Overview
2007 double wide modular home with large 30X42 shop, in Greenwood, BC. Large fenced yard with raised garden beds. RV parking with plug and water! This 3 Bedroom, 2 Bathroom home is move in ready, and waiting for you! Enjoy the open concept, vaulted ceilings, and spacious kitchen. Laundry room off the kitchen can double as a pantry. Large master bedroom with a massive ensuite. Huge workshop beside the home that is wired for 200 amp separate service. Plenty of space for your toys and projects! Full length deck with gazebo to enjoy the hot Summers Greenwood offers. Centrally located, just minutes from downtown Greenwood. Parks and schools close by. This home is great for a family, or retired couple. Escape the rat race, and come live in Canada's smallest City. Click on multimedia and additional photos for more information. Click on additional photos for a video tour. Call your REALTOR today! (id:51532)
Tags
| Property Summary |
|---|
| Building |
|---|
| Level | Rooms | Dimensions |
|---|---|---|
| Main level | 4pc Ensuite bath | Measurements not available |
| Primary Bedroom | 15'0'' x 13'0'' | |
| Living room | 20'1'' x 12'9'' | |
| Bedroom | 11'11'' x 9'4'' | |
| 4pc Bathroom | Measurements not available | |
| Laundry room | 7'4'' x 5'7'' | |
| Kitchen | 9'11'' x 12'9'' | |
| Dining room | 15'0'' x 9'5'' | |
| Bedroom | 12'0'' x 10'5'' |
| Features | |||||
|---|---|---|---|---|---|
| Level lot | Balcony | See Remarks | |||
| Additional Parking | Detached Garage(2) | RV(1) | |||
| Refrigerator | Dishwasher | Dryer | |||
| Range - Electric | Microwave | Washer | |||
| Window air conditioner | |||||










































