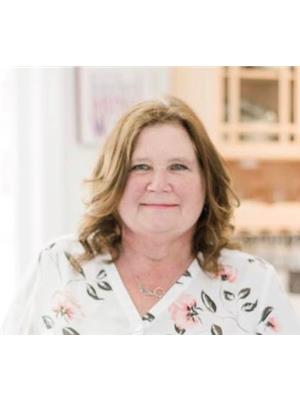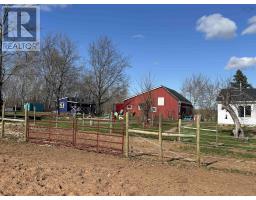869 Carol Street, Greenwood, Nova Scotia, CA
Address: 869 Carol Street, Greenwood, Nova Scotia
Summary Report Property
- MKT ID202421675
- Building TypeHouse
- Property TypeSingle Family
- StatusBuy
- Added12 weeks ago
- Bedrooms3
- Bathrooms2
- Area2400 sq. ft.
- DirectionNo Data
- Added On06 Dec 2024
Property Overview
Welcome to this lovely 3-bedroom, 2-bathroom home with the space to entertain located in the highly sought after Fales River subdivision in the heart of Greenwood within walking distance of all the amenities the town has to offer and CFB Greenwood. Entering the home, you are welcomed into the large living room that just floods with natural light. The large eat in kitchen with access to the deck and back yard is perfect for cooking for big family gatherings or family supper at the end of long day. The main floor also features 3 good size bedrooms and a full bathroom. On the lower level you will find two large areas perfect for entertaining or family gatherings. One area is currently used as a large dining room but would also make a great games room. You will also find an impressive rec room with a wet bar. On the lower level there is also another full bath, utility room and laundry room. This home has ample closets and storage areas. Some recent improvements to the home include ductless heat pump, all windows replaced on the main floor and roof shingles. The outside of the home features a large, fenced back yard, paved driveway, mature trees and many perennials around the property. (id:51532)
Tags
| Property Summary |
|---|
| Building |
|---|
| Level | Rooms | Dimensions |
|---|---|---|
| Basement | Family room | 17.6 x 10.7 |
| Games room | 22.3 x 14.3 | |
| Laundry room | 10.8 x 9 | |
| Bath (# pieces 1-6) | 7.6 x 4.11 (3pc) | |
| Utility room | 12 x 7 | |
| Main level | Kitchen | 12 x 13 |
| Living room | 20 x 12 | |
| Bath (# pieces 1-6) | 8.1 x 6.11 (3pc) | |
| Primary Bedroom | 12 x 12 | |
| Bedroom | 12 x 9.7 | |
| Bedroom | 12 x 9.7 |
| Features | |||||
|---|---|---|---|---|---|
| Level | Range - Electric | Dryer - Electric | |||
| Washer | Refrigerator | Wall unit | |||
| Heat Pump | |||||
























































