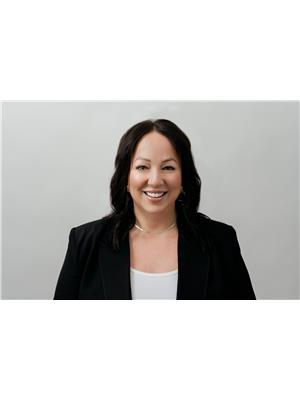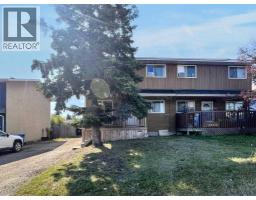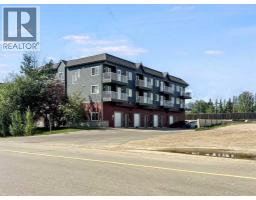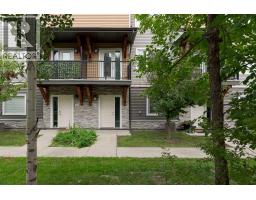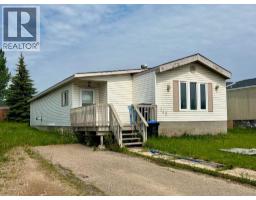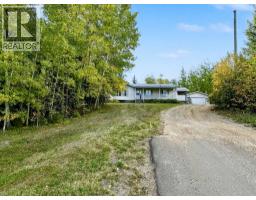57 Poplar Crescent Gregoire Lake, Gregoire Lake Estates, Alberta, CA
Address: 57 Poplar Crescent, Gregoire Lake Estates, Alberta
Summary Report Property
- MKT IDA2267503
- Building TypeHouse
- Property TypeSingle Family
- StatusBuy
- Added1 weeks ago
- Bedrooms3
- Bathrooms2
- Area1520 sq. ft.
- DirectionNo Data
- Added On29 Oct 2025
Property Overview
POV: You decide to move 26 minutes outside of town, to enjoy rural-residential living! Trails at your doorstep, Gregoire Lake seconds away, and the peace and quiet of escaping the city. Welcome to 57 Poplar Crescent in Gregoire Lake Estates. A 1500+ Ft² bungalow, with 19 x 23 garage, oversized parking, wrap around deck + a beautiful backyard on greenbelt. Upon entering this home you will notice the open floor plan with large kitchen, dining area with sliding door to the back deck, and large living room. There are 2 secondary bedrooms, laundry room and 4 pc main bath. The primary suite includes a beautiful 3 pc ensuite bathroom, and walk in closet with window. With ample natural light, no carpet, and plenty of space, this layout is optimal. The wrap around deck on the exterior of the home overlooks your tranquil backyard from all angles. Enjoy the peace and tranquility of life at the lake! Call today to book your personal showing. (id:51532)
Tags
| Property Summary |
|---|
| Building |
|---|
| Land |
|---|
| Level | Rooms | Dimensions |
|---|---|---|
| Main level | Kitchen | 11.00 Ft x 14.00 Ft |
| Dining room | 11.00 Ft x 13.00 Ft | |
| Living room | 13.00 Ft x 22.00 Ft | |
| Bedroom | 9.00 Ft x 11.00 Ft | |
| Primary Bedroom | 12.00 Ft x 13.00 Ft | |
| 3pc Bathroom | 10.00 Ft x 9.00 Ft | |
| Bedroom | 9.00 Ft x 8.00 Ft | |
| Laundry room | 6.00 Ft x 8.00 Ft | |
| 4pc Bathroom | 7.00 Ft x 7.00 Ft |
| Features | |||||
|---|---|---|---|---|---|
| Closet Organizers | Other | RV | |||
| None | None | ||||








































