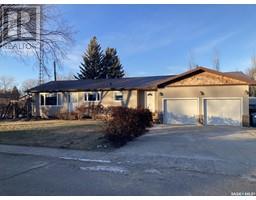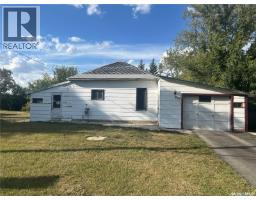404 Stella STREET, Grenfell, Saskatchewan, CA
Address: 404 Stella STREET, Grenfell, Saskatchewan
Summary Report Property
- MKT IDSK967764
- Building TypeHouse
- Property TypeSingle Family
- StatusBuy
- Added30 weeks ago
- Bedrooms3
- Bathrooms3
- Area2361 sq. ft.
- DirectionNo Data
- Added On13 Aug 2024
Property Overview
"ALL INCLUSIVE" GRENFELL Home. Everything included in this sale, furniture, tools, all home decor, and more... "GRANNY" Suite upstairs is the perfect situation for affordable living. Rent out this space to help make your mortgage payments. Unique Bavarian (German) Style home has been remodeled and is situated on a large lot (117' x 165') . Complete with a double garage added (2008)(16' x 41') to the existing single (1970) , this area will provide you with a work and storage space. Find a shed attached to provide dry storage or to use as a garden shed. The yard has a fenced area for your Fur babies and garden boxes to grow your own veggies. Most appealing part of this property is the wrap around veranda (over 700 sq ft total) on 3 sides of the home with 5 doors that exit from various rooms of the house. Find your favorite space reading a book and enjoying the sound of the birds from this semi private area. Inside this spacious home , 3 bedrooms and 2 full baths and more storage rooms and closets than you will ever dream of. Upon entering the front door, there is a unique grand foyer. Master bedroom with a door to the north side of deck to provide a great breeze. Down the hall , an intricate staircase that leads to the Second floor suite. This level has all new everything...plumbing and electrical, drywall and flooring. Kitchen on main floor has a small island. but has adequate counters and cabinets and a built in wood dining nook. Dining room and living room are located on the south side of the home and have patio doors to sitting area on deck. The bathroom is divided into 2 rooms but will amaze you with the space. Stand alone shower and huge soaker tub in one room and sink and toilet in the other. Laundry /utility room has been added on the back side of the home , it provides a space for sewing, lots of closets and an extra fridge and freezer as well as the washer and dryer. HE Furnace, new panel , windows and doors are some of the great features. (id:51532)
Tags
| Property Summary |
|---|
| Building |
|---|
| Level | Rooms | Dimensions |
|---|---|---|
| Second level | Kitchen | 7'6 x 12'9 |
| 4pc Bathroom | 10'2 x 15'3 | |
| Bedroom | 10'2 x 15'3 | |
| Bedroom | 10'2 x 17'2 | |
| Main level | Kitchen | 14'9 x 13'2 |
| Dining room | 13'5 x 12'5 | |
| Living room | 13'5 x 12'6 | |
| Primary Bedroom | 14'6 x 11'1 | |
| Foyer | 5'6 x 8'9 | |
| Enclosed porch | 5'0 x 7'8 | |
| Laundry room | 8'3 x 17'5 | |
| Foyer | 12'2 x 7'4 | |
| Storage | 4'4 x 11'6 | |
| 2pc Bathroom | 11'4 x 10'8 | |
| 2pc Bathroom | 6'6 x 11'4 |
| Features | |||||
|---|---|---|---|---|---|
| Treed | Rectangular | Attached Garage | |||
| Parking Pad | RV | Gravel | |||
| Parking Space(s)(6) | Washer | Refrigerator | |||
| Dishwasher | Dryer | Freezer | |||
| Window Coverings | Stove | ||||

















































