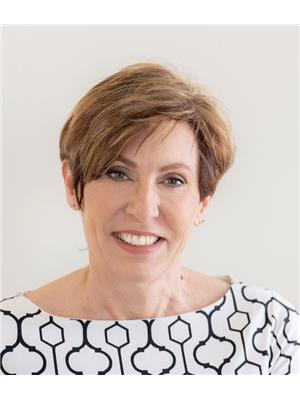7 BONNIE BRAE PLACE, Grey Highlands (Flesherton), Ontario, CA
Address: 7 BONNIE BRAE PLACE, Grey Highlands (Flesherton), Ontario
Summary Report Property
- MKT IDX10846719
- Building TypeHouse
- Property TypeSingle Family
- StatusBuy
- Added1 days ago
- Bedrooms4
- Bathrooms2
- Area0 sq. ft.
- DirectionNo Data
- Added On03 Dec 2024
Property Overview
Step into your perfect retreat! This spacious 4-bedroom (2+2), 2-bathroom gem offers over 2,000 square feet of inviting living space across both the main and lower levels. At its heart, the generous kitchen beckons with a casual dining area, complete with sliding doors that lead to a west-facing deck—your perfect spot for soaking up the afternoon sun. The L-shaped living and dining areas provide ample room for hosting guests or enjoying cozy nights in with family. The large primary bedroom offers a private escape, while the main bathroom, featuring a relaxing jet tub, ensures every day ends on a soothing note. The second main-level bedroom, offers lots of natural light from the east facing window setting a peaceful tone for your day ahead. Downstairs, the bright family room is ideal for gatherings, complete with a comforting gas fireplace. Two additional bedrooms and a second bathroom make this home perfect for visiting friends or family. Plus, the convenient utility laundry room connects directly to the garage, adding practicality to everyday living. Nestled in a welcoming neighbourhood, close to schools, libraries, and community centers, this home is perfect for those looking for a blend of comfort and community. Don’t miss your chance to make this your forever home! (id:51532)
Tags
| Property Summary |
|---|
| Building |
|---|
| Land |
|---|
| Features | |||||
|---|---|---|---|---|---|
| Sump Pump | Attached Garage | Water Treatment | |||
| Central Vacuum | Dishwasher | Dryer | |||
| Freezer | Furniture | Refrigerator | |||
| Stove | Washer | Window Coverings | |||
| Air exchanger | |||||



