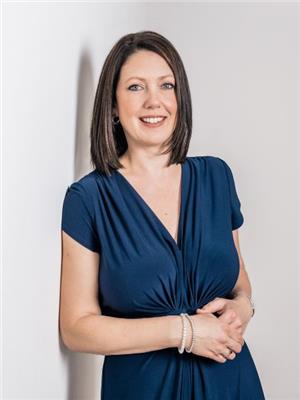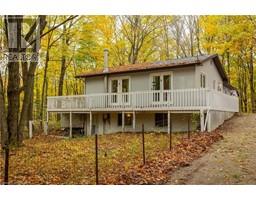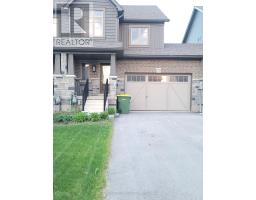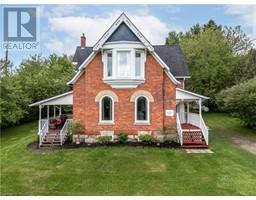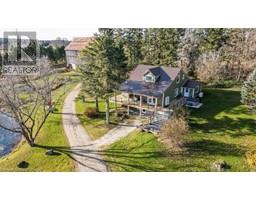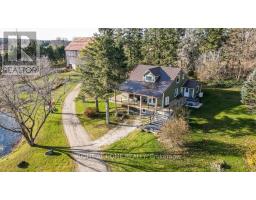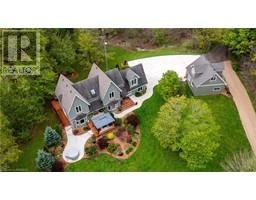156389 7TH Line Grey Highlands, Grey Highlands, Ontario, CA
Address: 156389 7TH Line, Grey Highlands, Ontario
4 Beds2 Baths1648 sqftStatus: Buy Views : 613
Price
$629,900
Summary Report Property
- MKT ID40600287
- Building TypeHouse
- Property TypeSingle Family
- StatusBuy
- Added22 weeks ago
- Bedrooms4
- Bathrooms2
- Area1648 sq. ft.
- DirectionNo Data
- Added On18 Jun 2024
Property Overview
This 4 bedroom 2 bathroom home sits on almost half an acre in the happening village of Rocklyn! With a spacious backyard, storage shed and detached 2 car garage there is lots of room to live, work, relax and entertain. Main floor living is possible and enjoy the benefits of recent updates, new furnace, ac, drilled well and water system in 2022. The partially finished basement has been recently renovated and could be a perfect play area, office or simply additional living space. Conveniently located just 15 minutes from Meaford, Markdale, Beaver Valley Ski Club and 35 minutes to Owen Sound and Collingwood. (id:51532)
Tags
| Property Summary |
|---|
Property Type
Single Family
Building Type
House
Storeys
2
Square Footage
1648 sqft
Subdivision Name
Grey Highlands
Title
Freehold
Land Size
0.49 ac|under 1/2 acre
Parking Type
Detached Garage
| Building |
|---|
Bedrooms
Above Grade
4
Bathrooms
Total
4
Interior Features
Appliances Included
Dishwasher, Refrigerator, Stove
Basement Type
Full (Partially finished)
Building Features
Features
Country residential
Foundation Type
Block
Style
Detached
Architecture Style
2 Level
Square Footage
1648 sqft
Structures
Shed
Heating & Cooling
Cooling
Central air conditioning
Heating Type
Forced air, Heat Pump
Utilities
Utility Sewer
Septic System
Water
Drilled Well
Exterior Features
Exterior Finish
Vinyl siding
Neighbourhood Features
Community Features
Quiet Area, Community Centre
Amenities Nearby
Playground
Parking
Parking Type
Detached Garage
Total Parking Spaces
4
| Land |
|---|
Other Property Information
Zoning Description
R
| Level | Rooms | Dimensions |
|---|---|---|
| Second level | 4pc Bathroom | 4'8'' x 8'0'' |
| Bedroom | 8'6'' x 10'8'' | |
| Bedroom | 8'3'' x 14'3'' | |
| Bedroom | 8'3'' x 10'5'' | |
| Basement | Storage | 6'10'' x 5'7'' |
| Family room | 10'5'' x 25'2'' | |
| Other | 25'2'' x 17'2'' | |
| Main level | Living room | 25'2'' x 10'5'' |
| Bedroom | 13'10'' x 8'5'' | |
| Dining room | 16'3'' x 9'0'' | |
| Kitchen | 14'10'' x 8'2'' | |
| Mud room | 6'6'' x 4'8'' | |
| 3pc Bathroom | Measurements not available | |
| Foyer | 9'8'' x 11'3'' |
| Features | |||||
|---|---|---|---|---|---|
| Country residential | Detached Garage | Dishwasher | |||
| Refrigerator | Stove | Central air conditioning | |||


































