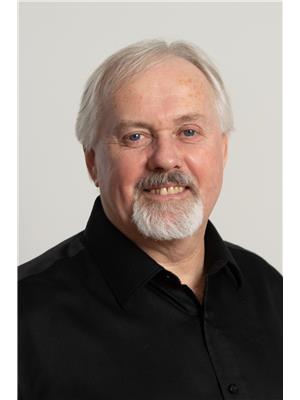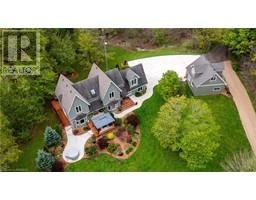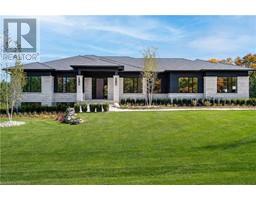173 MACDONALDS Road Grey Highlands, Grey Highlands, Ontario, CA
Address: 173 MACDONALDS Road, Grey Highlands, Ontario
Summary Report Property
- MKT ID40658205
- Building TypeHouse
- Property TypeSingle Family
- StatusBuy
- Added1 days ago
- Bedrooms3
- Bathrooms2
- Area1481 sq. ft.
- DirectionNo Data
- Added On03 Dec 2024
Property Overview
Gorgeous waterfront views at this Lake Eugenia cottage/4 season home. This 3 bedroom, 2 bathroom fully renovated bungalow features an open concept living space on the main floor with views of the lake from the kitchen/dining island as well as the living room. Along with vaulted ceilings the living room has a propane Jøtul fireplace and a walk-out to a balcony where you can further enjoy the lake view. Also featured on the main floor are 2 bedrooms and a 2pc bathroom/laundry room. In the basement you will find yourself with another view of the lake from the family room which has a propane fireplace and a walk-out to a concrete patio, a third bedroom and a 3pc bathroom, as well as the mechanical room. There is a 20’x24’ detached 2 door garage with a 9’ ceiling and metal roof, 2 storage sheds, and a deck over looking the waterside dock. The yard is beautifully landscaped and features an in-ground sprinkler system. Added bonus of shared ownership and use of 127 acres known as Macdonald Farm where there are trails for recreational use. (id:51532)
Tags
| Property Summary |
|---|
| Building |
|---|
| Land |
|---|
| Level | Rooms | Dimensions |
|---|---|---|
| Basement | 3pc Bathroom | Measurements not available |
| Bedroom | 7'7'' x 9'0'' | |
| Recreation room | 13'2'' x 21'5'' | |
| Main level | 2pc Bathroom | 5'4'' x 6'2'' |
| Bedroom | 8'4'' x 8'9'' | |
| Bedroom | 8'4'' x 10'2'' | |
| Living room | 12'5'' x 23'0'' | |
| Kitchen/Dining room | 10'8'' x 14'2'' |
| Features | |||||
|---|---|---|---|---|---|
| Country residential | Detached Garage | Central Vacuum | |||
| Dishwasher | Dryer | Microwave | |||
| Refrigerator | Stove | Washer | |||
| Ductless | |||||









