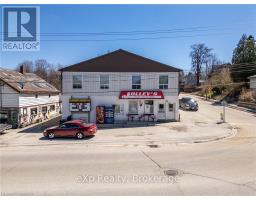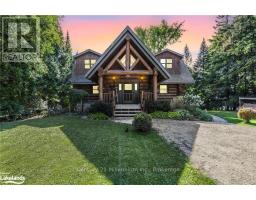226 BOWLES BLUFF ROAD, Grey Highlands, Ontario, CA
Address: 226 BOWLES BLUFF ROAD, Grey Highlands, Ontario
Summary Report Property
- MKT IDX11967473
- Building TypeHouse
- Property TypeSingle Family
- StatusBuy
- Added10 weeks ago
- Bedrooms4
- Bathrooms4
- Area0 sq. ft.
- DirectionNo Data
- Added On19 Feb 2025
Property Overview
Whether you're looking for a new permanent residence in the country, a recreation getaway or you're a member of the BVSC, this beautifully renovated main floor living chalet style home is perfect. Snuggled among tall trees on approximately 4.3 acres, this property is walking distance to the top of the BVSC and the Kimberley Forest trail systems. Totally renovated with 4 bedrooms, 4 bathrooms, this beautiful home boasts a large open concept living area with a floor to ceiling stone fireplace, custom kitchen, dining area with windows that gives the perception of being outdoors. The forth bedroom is actually a large loft with an ensuite bathroom for guests or the kids to bring their friends for sleepovers. The reclaimed hemlock floors add a feeling of living in a paradise retreat. In floor heating along with a Propane forced air furnace add to the comfort of this main floor living home. An outdoor fireplace, hot tub and a toboggan lane add to the enjoyment of this stunning property. A large Steel detached garage will hold all your toys and could be a wonderful workshop or maybe a Man cave/She Shed? Use your imagination for this building. A fenced area could be the next local pickle ball court or if you have pets, a great dog run. Located close to Thornbury, Blue Mountain and Collingwood, this property is perfectly situated to take advantage of all the regions activities. (id:51532)
Tags
| Property Summary |
|---|
| Building |
|---|
| Land |
|---|
| Level | Rooms | Dimensions |
|---|---|---|
| Second level | Bedroom 4 | 10.76 m x 3.68 m |
| Lower level | Exercise room | 6.3 m x 2.95 m |
| Utility room | 2.71 m x 4.95 m | |
| Main level | Living room | 6.99 m x 9.1 m |
| Laundry room | 2.23 m x 0.345 m | |
| Dining room | 5.24 m x 3.43 m | |
| Kitchen | 6.99 m x 9.1 m | |
| Mud room | 2.67 m x 2.3 m | |
| Primary Bedroom | 4.75 m x 4.81 m | |
| Bedroom 2 | 3.31 m x 3.88 m | |
| Bedroom 3 | 3.31 m x 3.97 m | |
| Family room | 4.25 m x 4.92 m |
| Features | |||||
|---|---|---|---|---|---|
| Wooded area | Irregular lot size | Sloping | |||
| Partially cleared | Flat site | Dry | |||
| Country residential | Guest Suite | Detached Garage | |||
| RV | Water Heater | Fireplace(s) | |||
| Separate Heating Controls | |||||















































