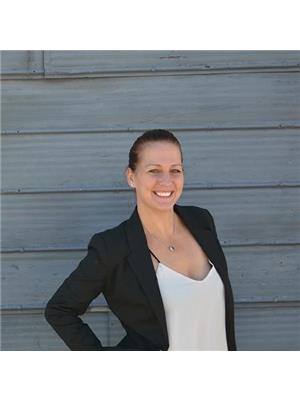573042 SIDE ROAD 57A, Grey Highlands, Ontario, CA
Address: 573042 SIDE ROAD 57A, Grey Highlands, Ontario
Summary Report Property
- MKT IDX8479732
- Building TypeHouse
- Property TypeSingle Family
- StatusBuy
- Added2 days ago
- Bedrooms4
- Bathrooms2
- Area0 sq. ft.
- DirectionNo Data
- Added On02 Jan 2025
Property Overview
Simply magical! You can not get any more peaceful and serene than this property nestled perfectly in the woods. The long driveway with horses to the left and fields to the right leads into the most magical setting in the woods. Once used as a Bed & Breakfast retreat this home is being offered for sale for the first time. The home itself consists of two floors with multiple entrances. The main level oozes warmth with its open concept kitchen/living room design, main floor primary bedroom, office nook and a family room complete with wood burning stove. The upper level has two portions. You can close one door and have a second bedroom for the main home or open it up and have three extra bedrooms and second living room. If you close the upper door, the second level has its own entrance and parking area with two great sized bedrooms and large living room. This is the area that was previously used as the B & B. The property itself is stunning! Two lots side by side (we are selling both lots together) features a beautiful pond, hiking/horse trails, A workshop complete with loft & electricity and a separate two car garage. This property is truly a gem. **** EXTRAS **** This is two lots side by side being sold together totaling 21.4acres. Lot 1 is 10.6 acres with home, detached shop, detached garage. LOT 2 is 10.8 acres of vacant land with hiking and horse trails directly adjoining the first property. (id:51532)
Tags
| Property Summary |
|---|
| Building |
|---|
| Land |
|---|
| Level | Rooms | Dimensions |
|---|---|---|
| Second level | Bedroom 2 | 4.3 m x 2.13 m |
| Living room | 6.24 m x 4.5 m | |
| Bedroom 3 | 4.58 m x 3.6 m | |
| Bedroom 4 | 3.1 m x 3.25 m | |
| Basement | Recreational, Games room | 7.8 m x 5.7 m |
| Ground level | Kitchen | 3.92 m x 3.5 m |
| Eating area | 2.7 m x 3.5 m | |
| Family room | 6.3 m x 4.53 m | |
| Primary Bedroom | 5.66 m x 3.19 m | |
| Living room | 5.7 m x 3.6 m | |
| Mud room | 4.5 m x 5.7 m |
| Features | |||||
|---|---|---|---|---|---|
| Backs on greenbelt | Detached Garage | ||||












































