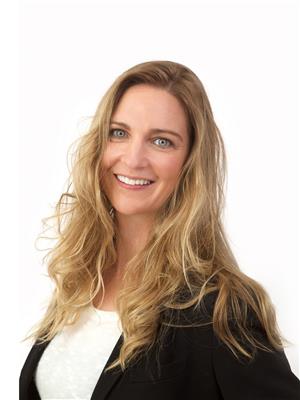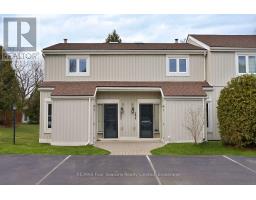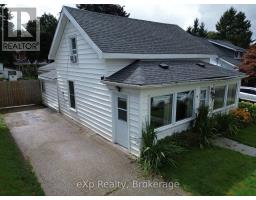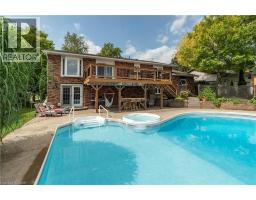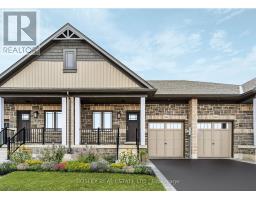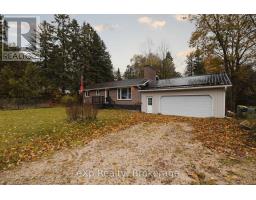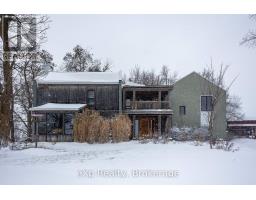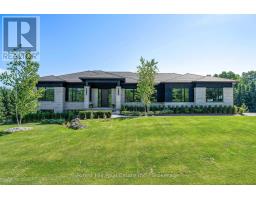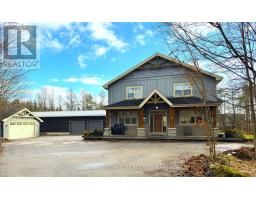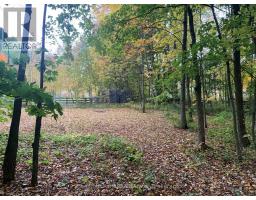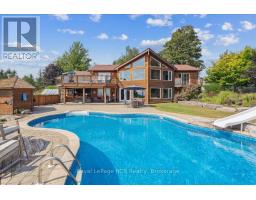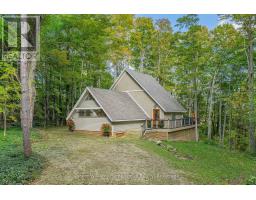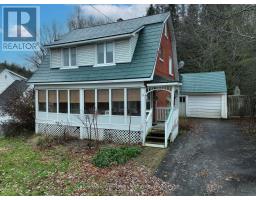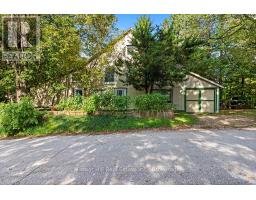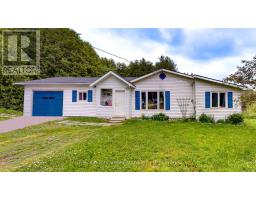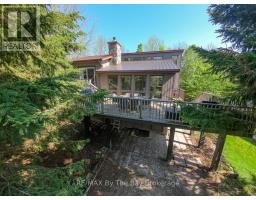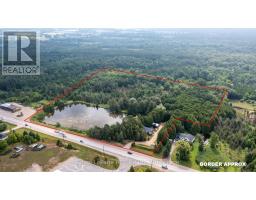734316 WEST BACK LINE, Grey Highlands, Ontario, CA
Address: 734316 WEST BACK LINE, Grey Highlands, Ontario
Summary Report Property
- MKT IDX12455416
- Building TypeHouse
- Property TypeSingle Family
- StatusBuy
- Added15 weeks ago
- Bedrooms5
- Bathrooms2
- Area2500 sq. ft.
- DirectionNo Data
- Added On12 Oct 2025
Property Overview
Escape to the country and discover this classic rural retreat nestled among 12+ acres of rolling fields and sweeping countryside views, just minutes from Flesherton and Markdale on a paved road. The property offers a little of everything; a spring-fed pond, a classic 35x60 bank barn, and a detached insulated 30x40 workshop heated with natural gas, pasture areas for your farm animals, plus multiple handy storage sheds for all your tools and toys. At its heart stands a beautiful red-brick 2-storey farmhouse, originally built circa 1909 and thoughtfully expanded with a two-storey addition in 2000. 5 bedrooms and 2 full washrooms allow space for family and friends to gather. Inside, the home blends timeless character with modern day comforts. Bright and spacious interiors, large family areas, and a thoughtful layout including 2 staircases leading to the second floor. Whether you're dreaming of a small-scale farm, a peaceful country retreat, or a place for gatherings and holidays with family, this property offers year-round enjoyment and room to grow. Call to book your private showing. (id:51532)
Tags
| Property Summary |
|---|
| Building |
|---|
| Land |
|---|
| Level | Rooms | Dimensions |
|---|---|---|
| Main level | Mud room | 3.84 m x 1.47 m |
| Bathroom | Measurements not available | |
| Kitchen | 4.47 m x 5.05 m | |
| Family room | 5.71 m x 5.89 m | |
| Dining room | 3.66 m x 3.96 m | |
| Den | 3.81 m x 3.96 m | |
| Upper Level | Loft | 5.49 m x 7.62 m |
| Bathroom | Measurements not available | |
| Bedroom | 3.99 m x 6.71 m | |
| Bedroom | 2.74 m x 3.84 m | |
| Bedroom | 2.54 m x 3.76 m | |
| Bedroom | 2.44 m x 2.92 m | |
| Bedroom | 3.2 m x 3.63 m |
| Features | |||||
|---|---|---|---|---|---|
| Lane | Country residential | Sump Pump | |||
| No Garage | Dishwasher | Dryer | |||
| Stove | Washer | Refrigerator | |||











































