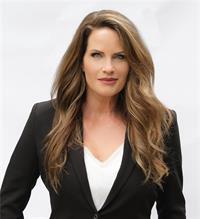356796 THE BLUE MOUNTAINS-EUPHRASIA Townline Grey Highlands, Grey Highlands, Ontario, CA
Address: 356796 THE BLUE MOUNTAINS-EUPHRASIA Townline, Grey Highlands, Ontario
Summary Report Property
- MKT ID40606844
- Building TypeHouse
- Property TypeSingle Family
- StatusRent
- Added22 weeks ago
- Bedrooms5
- Bathrooms6
- AreaNo Data sq. ft.
- DirectionNo Data
- Added On17 Jun 2024
Property Overview
PRIVATE ESTATE - SHORT-TERM RENTAL $25,000 per month * Two Months July/Aug $40,000 (total) * Three months July/Aug/Sept $45,000 (total) * Oct-May $11,000/month * December-April $13,000/month *plus utilities. Stunning Mountaintop and Georgian Bay Views. This newly built Property is spread atop a 3-acre breathtaking vantage point. Exquisitely designed & built with impeccable taste and sophisticated design. The main house features 4 bedrooms and 5 bathrooms showcasing natural light, high coffered ceilings and white oak bleached floors. The private IN-LAW/NANNY suite is located separately through a modern breeze- way and is a self- contained space with a private kitchen and ensuite bathroom. Newly added: ***SPORTS COURT & OUTDOOR KITCHEN *** (id:51532)
Tags
| Property Summary |
|---|
| Building |
|---|
| Land |
|---|
| Level | Rooms | Dimensions |
|---|---|---|
| Second level | 5pc Bathroom | 10'0'' x 7'9'' |
| Bedroom | 20'4'' x 20'1'' | |
| Kitchen | 12'9'' x 12'0'' | |
| 4pc Bathroom | 9'4'' x 5'0'' | |
| Bedroom | 12'5'' x 16'2'' | |
| 4pc Bathroom | 5'1'' x 11'2'' | |
| Bedroom | 17'0'' x 12'3'' | |
| Bonus Room | 4'8'' x 6'5'' | |
| Full bathroom | 12'10'' x 14'7'' | |
| Primary Bedroom | 16'10'' x 19'9'' | |
| Third level | Loft | 10'11'' x 10'10'' |
| Lower level | Media | 15'4'' x 30'6'' |
| Main level | 2pc Bathroom | 5'11'' x 3'11'' |
| 3pc Bathroom | 10'1'' x 8'4'' | |
| Bedroom | 15'7'' x 16'1'' | |
| Recreation room | 15'6'' x 14'3'' | |
| Family room | 11'0'' x 11'10'' | |
| Office | 10'0'' x 6'2'' | |
| Dining room | 16'1'' x 12'0'' | |
| Living room | 16'10'' x 17'4'' | |
| Breakfast | 9'0'' x 14'6'' | |
| Kitchen | 20'9'' x 21'5'' |
| Features | |||||
|---|---|---|---|---|---|
| Conservation/green belt | Wet bar | Crushed stone driveway | |||
| Country residential | Gazebo | Sump Pump | |||
| Automatic Garage Door Opener | In-Law Suite | Attached Garage | |||
| Central Vacuum | Dishwasher | Dryer | |||
| Freezer | Microwave | Refrigerator | |||
| Stove | Water softener | Wet Bar | |||
| Washer | Range - Gas | Microwave Built-in | |||
| Hood Fan | Window Coverings | Wine Fridge | |||
| Garage door opener | Hot Tub | Central air conditioning | |||



























