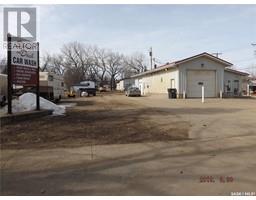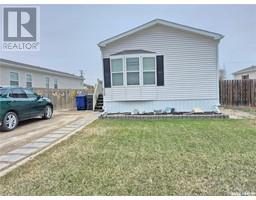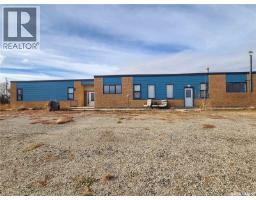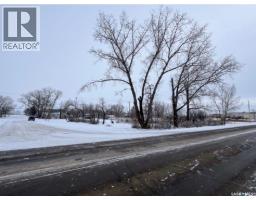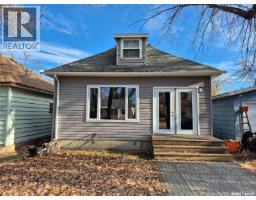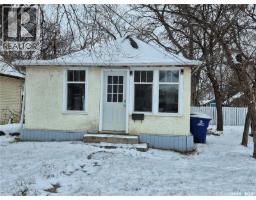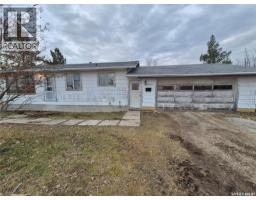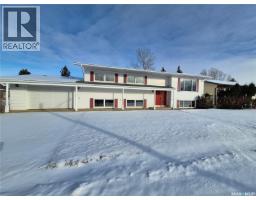9 Hume STREET, Griffin, Saskatchewan, CA
Address: 9 Hume STREET, Griffin, Saskatchewan
Summary Report Property
- MKT IDSK024754
- Building TypeHouse
- Property TypeSingle Family
- StatusBuy
- Added7 weeks ago
- Bedrooms2
- Bathrooms1
- Area992 sq. ft.
- DirectionNo Data
- Added On03 Dec 2025
Property Overview
Welcome to 9 Hume St! Super clean and move in ready, this charming 2 bedroom, 1 bathroom home offers comfortable living in the quiet community of Griffin. You’ll love the nicely sized kitchen with dedicated dining area, plus a cozy nook area that would make a perfect home office, play space, or reading corner. Main floor laundry adds to the convenience. Outside, the property really shines with a huge yard and multiple sheds, giving you tons of storage and room for hobbies, gardening, or play. The covered deck offers a nice place to relax or visit with friends. Located just a short drive to Weyburn, Griffin is a welcoming community where you can enjoy small-town living with city amenities not far away. This is a great opportunity for first time buyers, downsizers, or anyone looking for a peaceful place to call home! Call for your tour today! (id:51532)
Tags
| Property Summary |
|---|
| Building |
|---|
| Level | Rooms | Dimensions |
|---|---|---|
| Main level | Other | 9'6 x 6'6 |
| 4pc Bathroom | xx x xx | |
| Primary Bedroom | 11'0 x 11'5 | |
| Kitchen | 11'0 x 15'6 | |
| Dining nook | 11'2 x 7'3 | |
| Living room | 15'0 x 13'2 | |
| Bedroom | 7'2 x 11'2 |
| Features | |||||
|---|---|---|---|---|---|
| Treed | Rectangular | Sump Pump | |||
| Detached Garage | Gravel | Parking Space(s)(4) | |||
| Washer | Refrigerator | Dryer | |||
| Window Coverings | Storage Shed | Stove | |||


































