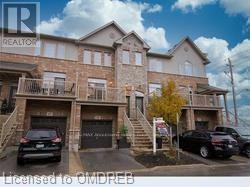35 - 515 WINSTON ROAD, Grimsby (540 - Grimsby Beach), Ontario, CA
Address: 35 - 515 WINSTON ROAD, Grimsby (540 - Grimsby Beach), Ontario
Summary Report Property
- MKT IDX11824636
- Building TypeRow / Townhouse
- Property TypeSingle Family
- StatusBuy
- Added1 weeks ago
- Bedrooms2
- Bathrooms2
- Area0 sq. ft.
- DirectionNo Data
- Added On03 Dec 2024
Property Overview
Discover Your Dream Home In This Stunning 3-Storey Townhouse, Just A Few Minutes Walk From The Grimsby Beach Area! The Main Floor Features A Welcoming Foyer With Decorative Door, Tile Floors, And Access To The Garage, Along With A 2-Piece Powder Room And A Laundry/ & Utility Room. On The Second Floor, The Living Room Offers A Picture Window, An Open-Concept Design, And Hardwood Floors, Seamlessly Connecting To The Dining Room, Which Features Sliding Doors Leading To A Balcony. The Stunning Kitchen With Pot Lights, Granite Countertops And Breakfast Bar, GE Stainless Steel Appliances, Double Sink And PANTRY/Storage Closet. A Spacious Primary Bedroom, A Well-Appointed Second Bedroom, And A Stylish Four-Piece Bath Complete This Beautiful Home. Conveniently Located Near Shopping, Restaurants, And With Easy Access To The QEW Highway. Explore The Natural Beauty Of The Fifty-Point Conservation Area Take A Walk Along The Picturesque Waterfront And Enjoy The Scenery. (id:51532)
Tags
| Property Summary |
|---|
| Building |
|---|
| Land |
|---|
| Level | Rooms | Dimensions |
|---|---|---|
| Second level | Living room | 3.92 m x 3.82 m |
| Dining room | 5.01 m x 2.31 m | |
| Kitchen | 2.93 m x 2.44 m | |
| Third level | Primary Bedroom | 4.34 m x 3.04 m |
| Bedroom | 3.27 m x 2.95 m | |
| Main level | Foyer | 3.05 m x 1.84 m |
| Utility room | 1.23 m x 1.26 m |
| Features | |||||
|---|---|---|---|---|---|
| Garage | Central Vacuum | Dishwasher | |||
| Dryer | Microwave | Refrigerator | |||
| Stove | Washer | Window Coverings | |||
| Central air conditioning | |||||





































