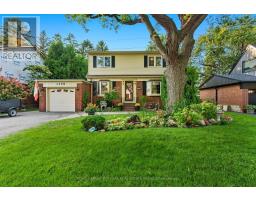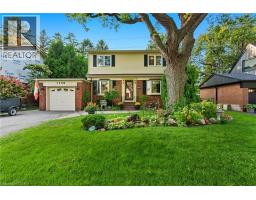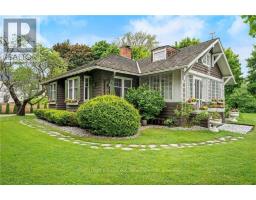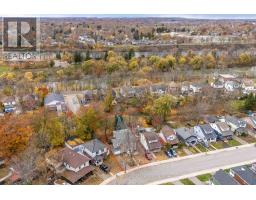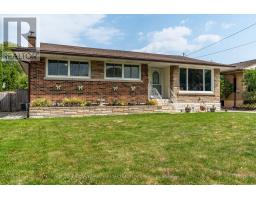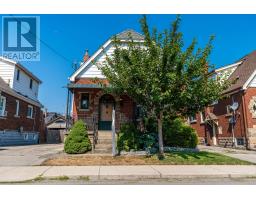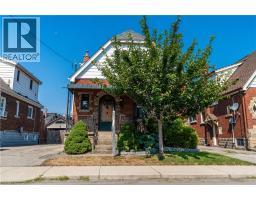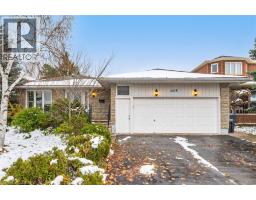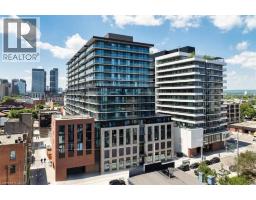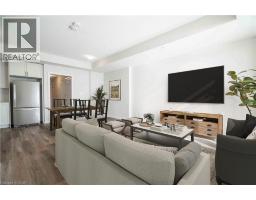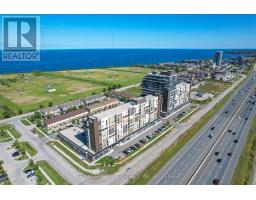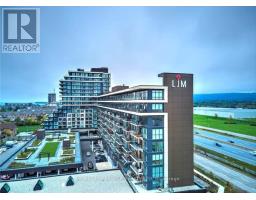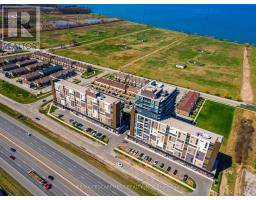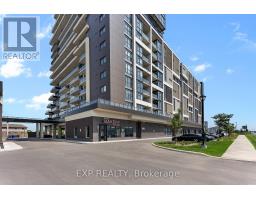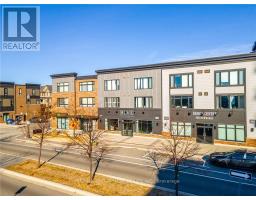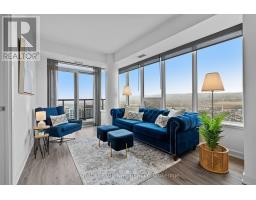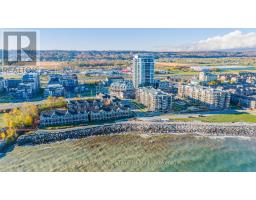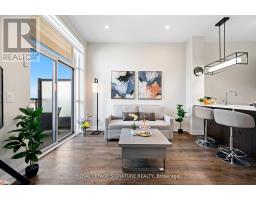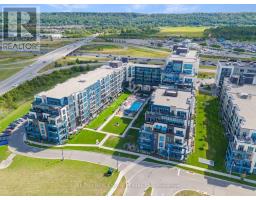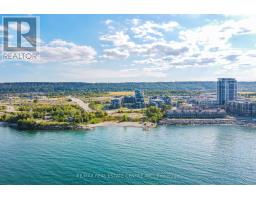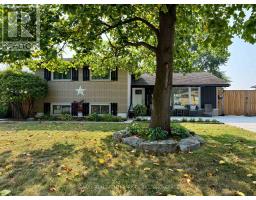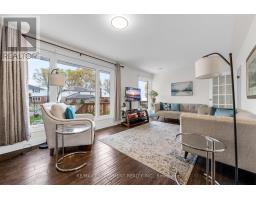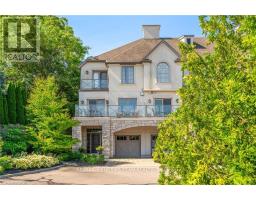426 - 16 CONCORD PLACE, Grimsby (Grimsby Beach), Ontario, CA
Address: 426 - 16 CONCORD PLACE, Grimsby (Grimsby Beach), Ontario
1 Beds1 Baths700 sqftStatus: Buy Views : 282
Price
$449,900
Summary Report Property
- MKT IDX12560696
- Building TypeApartment
- Property TypeSingle Family
- StatusBuy
- Added8 weeks ago
- Bedrooms1
- Bathrooms1
- Area700 sq. ft.
- DirectionNo Data
- Added On20 Nov 2025
Property Overview
Welcome to 16 Concord Place #426! This beautifully upgraded 1-bedroom + den condo offers over 700 sq. ft. of modern, open-concept living. Enjoy pot lights throughout, stunning lake views, a spacious kitchen and dining area perfect for entertaining, and a generous 3-piece bathroom for added comfort. Ideally situated in the sought-after Grimsby on the Lake community-just steps from waterfront trails, shops, and dining. Don't miss your chance to own this exceptional condo. (id:51532)
Tags
| Property Summary |
|---|
Property Type
Single Family
Building Type
Apartment
Square Footage
700 - 799 sqft
Community Name
540 - Grimsby Beach
Title
Condominium/Strata
Parking Type
Underground,Garage
| Building |
|---|
Bedrooms
Above Grade
1
Bathrooms
Total
1
Interior Features
Appliances Included
Garage door opener remote(s), Dishwasher, Dryer, Garage door opener, Microwave, Stove, Washer, Window Coverings, Refrigerator
Basement Type
None
Building Features
Features
Irregular lot size, Elevator, Balcony, In suite Laundry
Foundation Type
Concrete, Poured Concrete
Square Footage
700 - 799 sqft
Building Amenities
Security/Concierge, Exercise Centre, Recreation Centre, Storage - Locker
Structures
Patio(s)
Heating & Cooling
Cooling
Central air conditioning
Heating Type
Forced air
Exterior Features
Exterior Finish
Brick, Stucco
Neighbourhood Features
Community Features
Pets Allowed With Restrictions, Community Centre
Amenities Nearby
Beach, Park, Public Transit
Maintenance or Condo Information
Maintenance Fees
$460.83 Monthly
Maintenance Fees Include
Common Area Maintenance, Insurance, Parking, Water
Maintenance Management Company
Wilson Blanchard
Parking
Parking Type
Underground,Garage
Total Parking Spaces
1
| Land |
|---|
Other Property Information
Zoning Description
R2
| Level | Rooms | Dimensions |
|---|---|---|
| Main level | Den | 2.41 m x 2.13 m |
| Kitchen | 2.46 m x 2.54 m | |
| Living room | 3.61 m x 4.37 m | |
| Primary Bedroom | 3.28 m x 3.33 m | |
| Bathroom | 2.95 m x 2.49 m |
| Features | |||||
|---|---|---|---|---|---|
| Irregular lot size | Elevator | Balcony | |||
| In suite Laundry | Underground | Garage | |||
| Garage door opener remote(s) | Dishwasher | Dryer | |||
| Garage door opener | Microwave | Stove | |||
| Washer | Window Coverings | Refrigerator | |||
| Central air conditioning | Security/Concierge | Exercise Centre | |||
| Recreation Centre | Storage - Locker | ||||

































