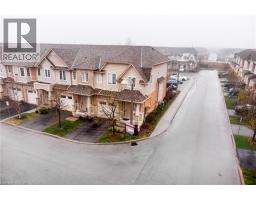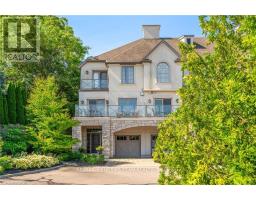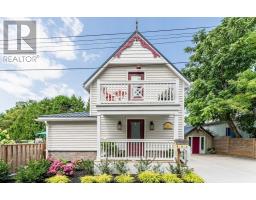54 - 8 LAKELAWN ROAD, Grimsby (Grimsby Beach), Ontario, CA
Address: 54 - 8 LAKELAWN ROAD, Grimsby (Grimsby Beach), Ontario
Summary Report Property
- MKT IDX12253313
- Building TypeRow / Townhouse
- Property TypeSingle Family
- StatusBuy
- Added1 weeks ago
- Bedrooms4
- Bathrooms3
- Area1500 sq. ft.
- DirectionNo Data
- Added On25 Aug 2025
Property Overview
Welcome to Your Ideal Corner Townhouse Retreat! Discover this beautifully maintained and spacious corner townhouse that perfectly blends modern living with everyday convenience. Step into the bright and open family room, featuring a built-in electric fireplace perfect for relaxing evenings. The contemporary kitchen is a chefs dream, offering sleek finishes and ample space for cooking and entertaining. This home boasts four sun-filled bedrooms and 2.5 bathrooms, creating a warm and inviting atmosphere throughout. A fully finished basement adds valuable living space, ideal for a home office, rec room, or media area. Enjoy your private backyard oasis with a wood deck and fully fenced yard perfect for summer gatherings or quiet mornings. The property also includes a single-car garage and driveway for easy parking. Nestled in a peaceful neighborhood just minutes from Lake Ontario, this home offers serenity with convenience. You're close to top-rated public and Catholic schools (within a 5-minute drive), and have quick access to the QEW for commutes to Toronto or Niagara. Nearby shopping options include Costco, Grimsby Square Shopping Centre, and more. Don't miss your chance to own this exceptional corner unit book your private showing today! (id:51532)
Tags
| Property Summary |
|---|
| Building |
|---|
| Land |
|---|
| Level | Rooms | Dimensions |
|---|---|---|
| Second level | Primary Bedroom | 3.76 m x 4.22 m |
| Bedroom | 3.25 m x 4.24 m | |
| Bedroom | 2.92 m x 3.07 m | |
| Laundry room | 2.3 m x 1.5 m | |
| Basement | Bedroom | 5.33 m x 6.07 m |
| Utility room | 4.9 m x 3.07 m | |
| Main level | Dining room | 2.64 m x 2.44 m |
| Kitchen | 3.38 m x 2.59 m | |
| Living room | 6.81 m x 3.81 m | |
| Foyer | 4.09 m x 2.31 m |
| Features | |||||
|---|---|---|---|---|---|
| Attached Garage | Garage | Garage door opener remote(s) | |||
| Dishwasher | Dryer | Stove | |||
| Washer | Window Coverings | Refrigerator | |||
| Central air conditioning | Fireplace(s) | ||||


































































