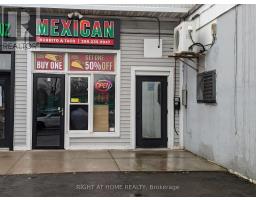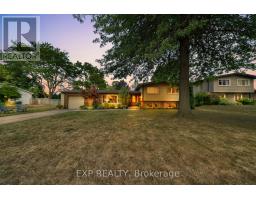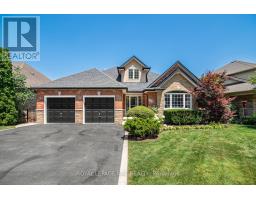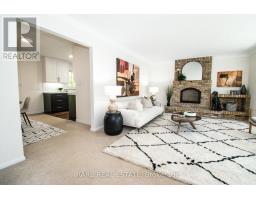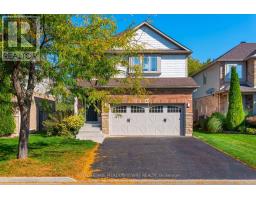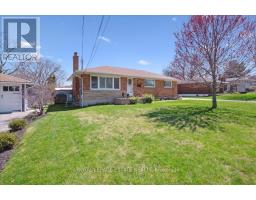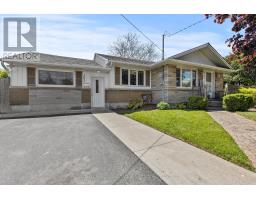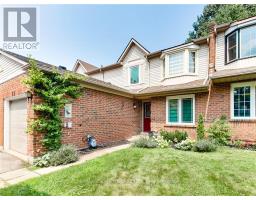2 LYNNWOOD AVENUE, Grimsby (Grimsby East), Ontario, CA
Address: 2 LYNNWOOD AVENUE, Grimsby (Grimsby East), Ontario
Summary Report Property
- MKT IDX12383658
- Building TypeHouse
- Property TypeSingle Family
- StatusBuy
- Added3 weeks ago
- Bedrooms4
- Bathrooms3
- Area1500 sq. ft.
- DirectionNo Data
- Added On22 Sep 2025
Property Overview
Welcome to this beautifully maintained and updated 4 bedroom, 3 bathroom brick bungalow with inlaw suite ! Ideally located near the hospital in a desirable Grimsby neighbourhood. Set on a mature lot with lush gardens. This home provides comfort, style, and flexibility for today's modern living. Step inside to discover an updated kitchen featuring beautiful quartz countertops with a large island , perfect for cooking and entertaining. The spacious main floor boasts hardwood throughout, as well as California Shutters. The private, fully fenced backyard-complete with elevated wooden deck and spacious patio with cabana is ideal for summer gatherings or peaceful relaxation. This home also includes a separate in-law suite with a walk-up entrance and separate double driveway, offering excellent potential for extended family. Escarpment views from the comfort of front porch or backyard, with close proximity to hiking trails, and Lake Ontario. Walking distance to schools and conveniences. Mere minutes to QEW and local wineries. A rare find in a prime location, don't miss your chance to own this versatile and beautiful home in the heart of Grimsby ! (Note: Front of property is angled, measuring 78.25 & 71.36 feet) (id:51532)
Tags
| Property Summary |
|---|
| Building |
|---|
| Land |
|---|
| Level | Rooms | Dimensions |
|---|---|---|
| Basement | Bedroom | 3.91 m x 3.66 m |
| Utility room | 4.09 m x 5.16 m | |
| Kitchen | 1.88 m x 3.15 m | |
| Laundry room | 3.86 m x 3.23 m | |
| Bathroom | 2.24 m x 2.06 m | |
| Utility room | 2.82 m x 6.63 m | |
| Utility room | 1.14 m x 1.4 m | |
| Family room | 4.04 m x 9.22 m | |
| Main level | Living room | 4.24 m x 6.25 m |
| Foyer | Measurements not available | |
| Kitchen | 3.96 m x 5.49 m | |
| Family room | 7.09 m x 3.56 m | |
| Primary Bedroom | 3.99 m x 3 m | |
| Bathroom | 2.51 m x 1.19 m | |
| Bedroom | 4.24 m x 3.02 m | |
| Bedroom | 3.99 m x 3 m | |
| Bathroom | 3.15 m x 2.51 m |
| Features | |||||
|---|---|---|---|---|---|
| Irregular lot size | Flat site | Paved yard | |||
| Gazebo | In-Law Suite | Attached Garage | |||
| Garage | Garage door opener remote(s) | Dryer | |||
| Stove | Washer | Walk-up | |||
| Central air conditioning | Fireplace(s) | ||||

























