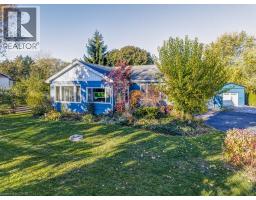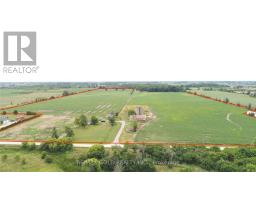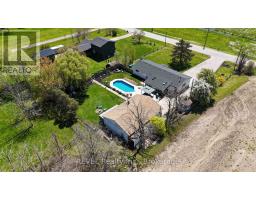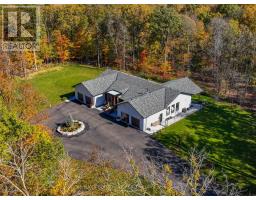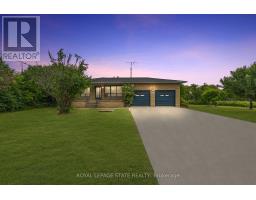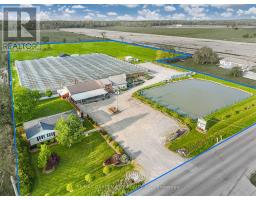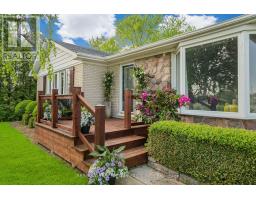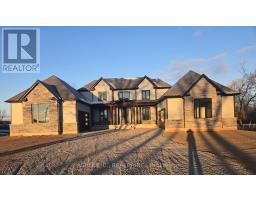120 WOOLVERTON ROAD, Grimsby (Grimsby Escarpment), Ontario, CA
Address: 120 WOOLVERTON ROAD, Grimsby (Grimsby Escarpment), Ontario
Summary Report Property
- MKT IDX12517914
- Building TypeHouse
- Property TypeSingle Family
- StatusBuy
- Added10 weeks ago
- Bedrooms5
- Bathrooms2
- Area1500 sq. ft.
- DirectionNo Data
- Added On06 Nov 2025
Property Overview
Welcome to this stunning 3+2 bedroom, 2 bath updated bungalow perched on Grimsby's breathtaking escarpment - the perfect blend of in-town convenience and country living. Set on a spacious 2/3 of an acre lot backing onto woodlands and open fields, this home offers peace, privacy, and picturesque views from every angle. Step outside to a gorgeous deck overlooking the pool and massive backyard with century old willow trees, perfect for entertaining around a campfire or relaxing in nature's backdrop. The bright, open-concept interior features a modern chef-inspired kitchen with quartz counters, multiple sinks and workstations, and an oversized eat-at island designed for both function and style. The cozy family room is anchored by a new high-end gas fireplace, while the bedrooms have been thoughtfully redone with upgrades including custom maple cabinetry, new flooring, and expanded closet space - featuring 8 ft of Pax wardrobes and a new 5 ft built-in. The bathroom has been fully renovated with a step-in glass shower and electric skylight, and every appliance in the home has been replaced. Additional highlights include a newly installed water treatment system a second 4500g cistern, new eaves, a bright sunroom/mudroom, a modern heated garage/workshop with storage loft, a large drive shed, and parking for 8-10 vehicles. Just steps from the Bruce Trail and Adam Dopko Trails, this property offers the best of both worlds - modern comfort surrounded by natural beauty. (id:51532)
Tags
| Property Summary |
|---|
| Building |
|---|
| Land |
|---|
| Level | Rooms | Dimensions |
|---|---|---|
| Basement | Bedroom | 4 m x 3.31 m |
| Bedroom | 3.49 m x 3.59 m | |
| Bathroom | 2.18 m x 2.25 m | |
| Recreational, Games room | 8.83 m x 6.7 m | |
| Ground level | Kitchen | 6.64 m x 5.23 m |
| Dining room | 3.3 m x 4.36 m | |
| Den | 2.94 m x 3.87 m | |
| Family room | 4.2 m x 3.89 m | |
| Primary Bedroom | 3.17 m x 3.91 m | |
| Bedroom | 3.7 m x 2.95 m | |
| Bathroom | 3.33 m x 3.2 m | |
| Bathroom | 3.2 m x 2.51 m | |
| Sunroom | 4.28 m x 2.51 m |
| Features | |||||
|---|---|---|---|---|---|
| Backs on greenbelt | Flat site | Conservation/green belt | |||
| Detached Garage | Garage | Window Coverings | |||
| Central air conditioning | |||||











































