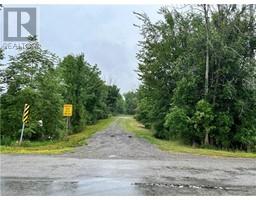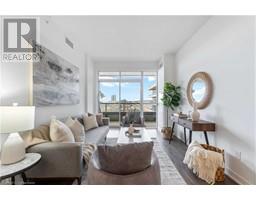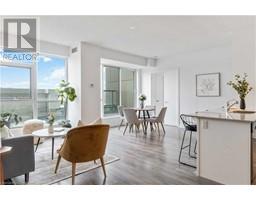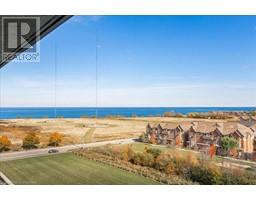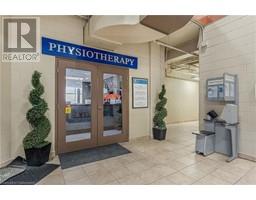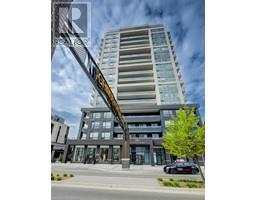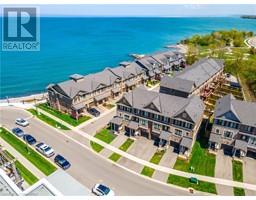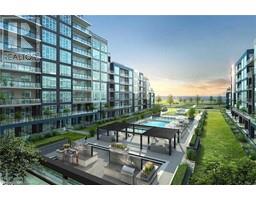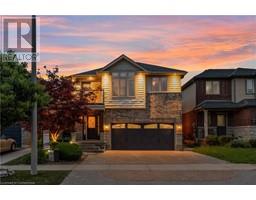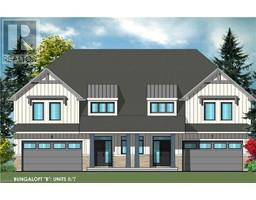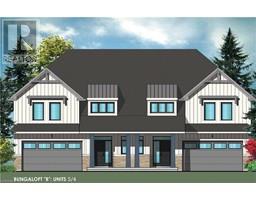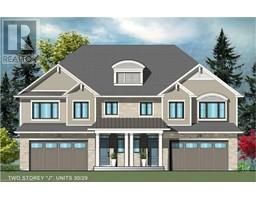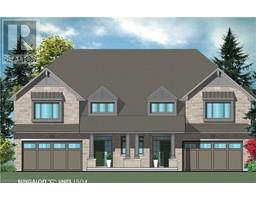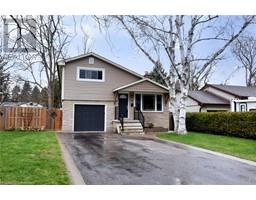515 WINSTON ROAD Road Unit# 79 Grimsby Beach (540), Grimsby, Ontario, CA
Address: 515 WINSTON ROAD Road Unit# 79, Grimsby, Ontario
Summary Report Property
- MKT ID40736096
- Building TypeRow / Townhouse
- Property TypeSingle Family
- StatusBuy
- Added10 hours ago
- Bedrooms3
- Bathrooms3
- Area1685 sq. ft.
- DirectionNo Data
- Added On07 Jun 2025
Property Overview
Stunning fully remodeled 2024 luxury end-unit freehold townhome, true magazine-worthy living, located in sought-after Grimsby Beach, corner unit offers extra light, privacy & double-wide 2-car driveway, inside entry from garage conveniently located on driver's side, seamless open-concept layout flows effortlessly throughout, custom eat-in bench in dining ideal for kids or dinner guests, chef’s kitchen with premium finishes, gas BBQ hook-up on one of the largest townhome patios in Grimsby Beach, perfect for entertaining, breathtaking Lake Ontario views from upper Primary Suite balcony & back yard patio, enjoy Grimsby's most beautiful sunsets, primary suite features double French doors for cross breeze & serene relaxation, custom shades & blinds on every window, no carpet except bedrooms for easy maintenance, all rooms updated with Forge Steel & Silver Plate Sherwin Williams Emerald eggshell designer finishes, Basement waiting for creative design with rough-in for bath in basement, ample amounts of visitor parking moments to projected Casablanca GO Station, This is it!! A 10+++ of LAKESIDE LIVING! Please note: Property comes fully furnished! (id:51532)
Tags
| Property Summary |
|---|
| Building |
|---|
| Land |
|---|
| Level | Rooms | Dimensions |
|---|---|---|
| Second level | Laundry room | Measurements not available |
| 4pc Bathroom | Measurements not available | |
| Bedroom | 9'8'' x 11'9'' | |
| Bedroom | 8'3'' x 11'10'' | |
| Full bathroom | Measurements not available | |
| Primary Bedroom | 10'10'' x 14'7'' | |
| Basement | Other | 16'11'' x 39'11'' |
| Main level | 2pc Bathroom | Measurements not available |
| Kitchen | 8'1'' x 12'11'' | |
| Dining room | 8'10'' x 12'1'' | |
| Living room | 13'8'' x 13'0'' |
| Features | |||||
|---|---|---|---|---|---|
| Attached Garage | Dishwasher | Dryer | |||
| Refrigerator | Stove | Washer | |||
| Microwave Built-in | Window Coverings | Garage door opener | |||
| Central air conditioning | |||||



















































