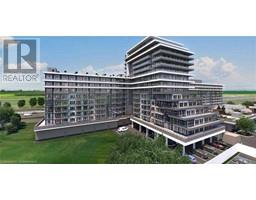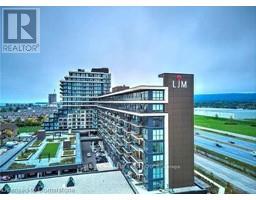118 DUNROBIN Lane Grimsby Beach (540), Grimsby, Ontario, CA
Address: 118 DUNROBIN Lane, Grimsby, Ontario
Summary Report Property
- MKT ID40685901
- Building TypeRow / Townhouse
- Property TypeSingle Family
- StatusRent
- Added5 weeks ago
- Bedrooms3
- Bathrooms3
- AreaNo Data sq. ft.
- DirectionNo Data
- Added On19 Dec 2024
Property Overview
Welcome to 118 Dunrobin Lane, an exquisite end unit townhome that offers breathtaking, uninterrupted views of Lake Ontario. This meticulously maintained residence features 3 spacious bedrooms and 2.5 bathrooms, perfect for families seeking a modern lifestyle in a serene setting. Step inside to discover a beautifully designed interior with Caesarstone quartz countertops throughout, complemented by stainless steel appliances in the gourmet kitchen. The open-concept layout flows seamlessly from the living area, adorned with hardwood flooring that extends into the upstairs hallway. Enjoy the peace and privacy of no backyard neighbours, providing a retreat in your own home. The outdoor space is perfect for entertaining or simply soaking in the stunning views. Ideally situated close to highways, schools, shopping centres, and a future GO station, this home combines convenience with a picturesque lakeside lifestyle. Plus, you're just a short walk away from the lakefront, perfect for leisurely strolls and enjoying nature. Don't miss the opportunity to make this extraordinary townhome your own. Schedule your private showing today! (id:51532)
Tags
| Property Summary |
|---|
| Building |
|---|
| Land |
|---|
| Level | Rooms | Dimensions |
|---|---|---|
| Second level | 3pc Bathroom | Measurements not available |
| 4pc Bathroom | Measurements not available | |
| Bedroom | 11'4'' x 10'4'' | |
| Bedroom | 10'8'' x 9'10'' | |
| Primary Bedroom | 17'10'' x 12'10'' | |
| Main level | 2pc Bathroom | Measurements not available |
| Dining room | 9'9'' x 9'2'' | |
| Kitchen | 11'3'' x 9'2'' | |
| Living room | 18'9'' x 11'4'' |
| Features | |||||
|---|---|---|---|---|---|
| Shared Driveway | Attached Garage | Dishwasher | |||
| Dryer | Refrigerator | Stove | |||
| Washer | Hood Fan | Garage door opener | |||
| Central air conditioning | |||||











































