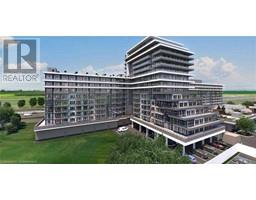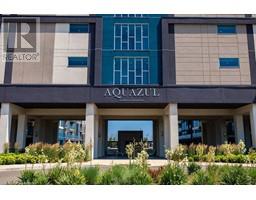24 HEMLOCK Way Grimsby West (541), Grimsby, Ontario, CA
Address: 24 HEMLOCK Way, Grimsby, Ontario
Summary Report Property
- MKT ID40688053
- Building TypeRow / Townhouse
- Property TypeSingle Family
- StatusRent
- Added6 weeks ago
- Bedrooms2
- Bathrooms2
- AreaNo Data sq. ft.
- DirectionNo Data
- Added On07 Jan 2025
Property Overview
Built in 2008, this 1,150 square foot 3 storey freehold townhome is perfectly located near downtown Grimsby! Open second level includes an eat-in kitchen with ceramic tile flooring, stainless steel appliances, pantry and maple hardwood cabinets with a cherry finish. Living room on the second level has hardwood flooring, lots of natural light and a patio door to elevated 11’ x 9’ deck. 9 foot ceilings on the main level.Two large bedrooms on the third level with carpet flooring, double closets with organizers and lots of natural light. 4 piece bathroom on the third level with ceramic tile flooring, ceramic tile tub surround and a maple vanity. Conveniently located stacking washer and dryer unit on third level. First level has been fully finished and includes a family room with a patio door to a rear 17’ x 14’ deck (could be used as a third bedroom) 3-piece bathroom completed in 2018 on first level with ceramic tile flooring and a walk in shower. Direct entry to the garage from first level. Insulated single car garage with built-in shelving and an automatic garage door opener with remote. Utility room off of garage with additional storage space. Single wide asphalt driveway. Poured concrete foundation. (id:51532)
Tags
| Property Summary |
|---|
| Building |
|---|
| Land |
|---|
| Level | Rooms | Dimensions |
|---|---|---|
| Second level | Living room | 20'3'' x 8'2'' |
| Kitchen | 16'0'' x 10'6'' | |
| Third level | Laundry room | Measurements not available |
| 4pc Bathroom | Measurements not available | |
| Bedroom | 14'2'' x 11'0'' | |
| Primary Bedroom | 14'2'' x 12'0'' | |
| Main level | 3pc Bathroom | Measurements not available |
| Recreation room | 14'2'' x 8'7'' |
| Features | |||||
|---|---|---|---|---|---|
| Paved driveway | Automatic Garage Door Opener | Attached Garage | |||
| Dryer | Refrigerator | Stove | |||
| Washer | Garage door opener | Central air conditioning | |||



























































