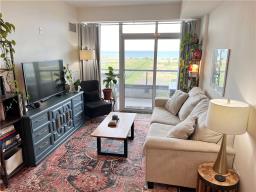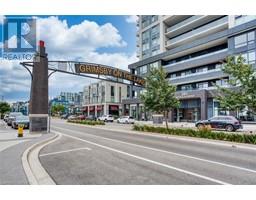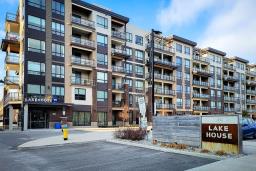302 Hunter Road, Grimsby, Ontario, CA
Address: 302 Hunter Road, Grimsby, Ontario
Summary Report Property
- MKT IDH4203505
- Building TypeRow / Townhouse
- Property TypeSingle Family
- StatusRent
- Added13 weeks ago
- Bedrooms3
- Bathrooms4
- AreaNo Data sq. ft.
- DirectionNo Data
- Added On21 Aug 2024
Property Overview
Gorgeous Lakeviews in this Updated 4 Level Townhome! Enjoy Grimsby's lakeside neighbourhood, just steps to Lake Ontario and All You Need! Offering over 2,000sq ft of living space, 3 Bedrooms, 4 Bathrooms and Finished Basement. Soak in the Lake Breeze + Sunsets each day from your 2 Massive Balconies! Many Upgrades w/Modern + Stylish Finishes from Kitchen to Bathrooms. See the Sunrise w/your Morning Coffee on the Over-Sized Balcony from the Kitchen Walk-Out. Stainless Steel Fridge, Gas Stove & Dishwasher, Over-Sized Cabinets, Granite Counters. Laundry on 2nd Level w/Front loading Washer & Dryer. Spacious Master Bedroom can fit your King-Sized Furniture while offering French Doors, Walk-In Closet + Stunning Ensuite w/Glass Shower. Desired Double-Car Attached Garage w/Inside Entry & Rare Two (2) Parking spots. Room Sizes Approx. Rental Application, References, Credit Check + Tenant's Insurance Required. Don't Miss Out!! (id:51532)
Tags
| Property Summary |
|---|
| Building |
|---|
| Land |
|---|
| Level | Rooms | Dimensions |
|---|---|---|
| Second level | Laundry room | Measurements not available |
| 2pc Bathroom | Measurements not available | |
| Living room | 18' 7'' x 14' 7'' | |
| Kitchen | 14' 3'' x 8' 1'' | |
| Dining room | 17' 0'' x 10' 0'' | |
| Third level | 4pc Bathroom | Measurements not available |
| Bedroom | 11' 10'' x 9' 7'' | |
| Bedroom | 11' 10'' x 9' 10'' | |
| 3pc Ensuite bath | Measurements not available | |
| Primary Bedroom | 13' 5'' x 13' 5'' | |
| Basement | Utility room | Measurements not available |
| 4pc Bathroom | Measurements not available | |
| Recreation room | 17' 6'' x 10' 3'' | |
| Ground level | Office | 17' 11'' x 12' 1'' |
| Foyer | Measurements not available |
| Features | |||||
|---|---|---|---|---|---|
| Beach | Balcony | Double width or more driveway | |||
| Paved driveway | Balcony enclosed | Automatic Garage Door Opener | |||
| Attached Garage | Alarm System | Dishwasher | |||
| Dryer | Refrigerator | Stove | |||
| Washer | Window Coverings | Central air conditioning | |||



















