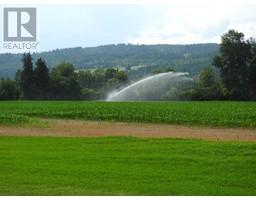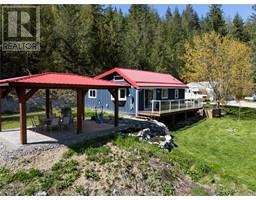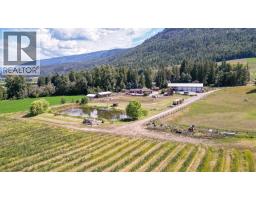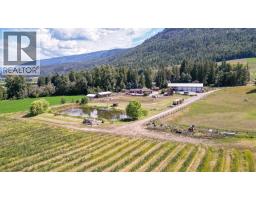31 Violet Road Enderby / Grindrod, Grindrod, British Columbia, CA
Address: 31 Violet Road, Grindrod, British Columbia
Summary Report Property
- MKT ID10364704
- Building TypeManufactured Home
- Property TypeSingle Family
- StatusBuy
- Added21 weeks ago
- Bedrooms4
- Bathrooms3
- Area3240 sq. ft.
- DirectionNo Data
- Added On03 Oct 2025
Property Overview
Private 18.4 Acres with Views – Below Assessed Value! Located between Vernon and Salmon Arm, just 8 km from Larch Hills Ski Area and 20 minutes to Salmon Arm or Enderby, this subdividable 18.4-acre property offers privacy, views, and endless potential. The 3,200 sq ft 2x6 modular home is built on an insulated ICF walkout basement, ideal for an in-law suite or rental. The main floor features 3 bedrooms and 2 baths, while the basement includes 1–2 more bedrooms, full bath, den, office, workout space, plus laundry hookups on both levels. Enjoy a bright open-concept kitchen with SS appliances and raised bar, dining room leading to a covered deck with stunning views of the Enderby Cliffs, and a cozy pellet stove. Extras include a water softener, plumbed pet room, ample storage, and parking (RV included). The land features 2 seasonal creeks, 2 wells, 3 acres of pasture with frost-free hydrant, and 15 acres of marketable timber (fir, spruce, cedar, birch). Already cleared for a shop (waterline in), plus an 8x40 steel storage container and gated driveway. A rare combination of rural serenity and convenience – this property has it all! (id:51532)
Tags
| Property Summary |
|---|
| Building |
|---|
| Level | Rooms | Dimensions |
|---|---|---|
| Basement | Storage | 8'8'' x 12' |
| Storage | 12'2'' x 10' | |
| Exercise room | 12'2'' x 11'7'' | |
| Partial bathroom | 7' x 8'3'' | |
| Den | 8'9'' x 12' | |
| Bedroom | 12'2'' x 13'2'' | |
| Family room | 20' x 12'4'' | |
| Laundry room | 12'2'' x 10'8'' | |
| Main level | Foyer | 10' x 4'7'' |
| Laundry room | 5' x 4'8'' | |
| Bedroom | 12'7'' x 9'3'' | |
| Bedroom | 12'7'' x 9'4'' | |
| 5pc Ensuite bath | 12'6'' x 8' | |
| Primary Bedroom | 13' x 14'2'' | |
| 4pc Bathroom | 9'3'' x 5' | |
| Den | 9'4'' x 11'3'' | |
| Living room | 13'4'' x 14'9'' | |
| Dining room | 10'2'' x 12'7'' | |
| Kitchen | 12'4'' x 11'9'' |
| Features | |||||
|---|---|---|---|---|---|
| Additional Parking | Refrigerator | Dishwasher | |||
| Dryer | Range - Electric | Microwave | |||
| Washer | |||||


































































