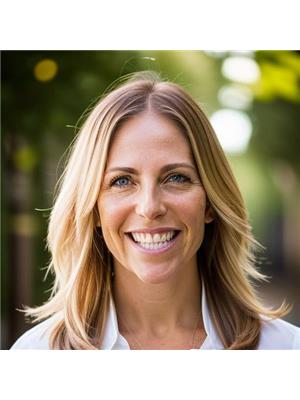95 FOSTER AVENUE, Guelph (Central West), Ontario, CA
Address: 95 FOSTER AVENUE, Guelph (Central West), Ontario
Summary Report Property
- MKT IDX10876339
- Building TypeHouse
- Property TypeSingle Family
- StatusBuy
- Added1 days ago
- Bedrooms4
- Bathrooms2
- Area0 sq. ft.
- DirectionNo Data
- Added On04 Dec 2024
Property Overview
Just steps away from the beautiful Sunny Acres Park is 95 Foster Ave. This charming 4-bedroom, 1.5-bath character home is finished top to bottom and offers space to grow into or fill with your current family. As you step inside, you're greeted by stunning original hardwood floors and soaring 9-foot ceilings that exude timeless charm. The updated kitchen, complete with abundant cabinetry, is perfect for family meals and culinary adventures. Picture holiday dinners in the spacious dining room with friends and family. After a long day, the cozy living room is just the spot for family movie nights or curling up with a good book. Venture upstairs to find three inviting bedrooms, each with closets for all your family's needs, along with an updated 4-piece bathroom. A versatile space awaits—a potential office or nursery that leads to a spacious primary bedroom on the third level, ready for a future ensuite possibly? The finished basement is a haven for play, boasting a spacious rec room to create cherished memories. Step outside, and you'll discover a delightful patio ready for summer BBQs, and a hot tub waiting for you to unwind after busy days. Sunny Acres is more than just a neighborhood; it’s a community. With a vibrant Facebook group, a community garden, and an ice rink in the park, you’ll quickly feel at home among friendly neighbors who greet you by name. Imagine walking your kids to top-rated schools or enjoying a leisurely stroll to downtown Guelph, or better yet, grab a pint and a bite at Fixed Gear Brewing's Canteen Restaurant. Don’t miss the chance to make this enchanting property your family's new sanctuary! (id:51532)
Tags
| Property Summary |
|---|
| Building |
|---|
| Land |
|---|
| Level | Rooms | Dimensions |
|---|---|---|
| Second level | Bedroom | 3.28 m x 3.76 m |
| Bedroom | 3.28 m x 3.76 m | |
| Bedroom | 3.28 m x 3.53 m | |
| Bedroom | 3.28 m x 3.53 m | |
| Bedroom | 3.28 m x 2.08 m | |
| Bedroom | 3.28 m x 2.08 m | |
| Bathroom | 2.18 m x 1.5 m | |
| Bathroom | 2.18 m x 1.5 m | |
| Third level | Primary Bedroom | 5.82 m x 3.99 m |
| Primary Bedroom | 5.82 m x 3.99 m | |
| Basement | Recreational, Games room | 6.78 m x 4.5 m |
| Recreational, Games room | 6.78 m x 4.5 m | |
| Laundry room | 2.67 m x 2.13 m | |
| Laundry room | 2.67 m x 2.13 m | |
| Utility room | 2.84 m x 2.62 m | |
| Utility room | 2.84 m x 2.62 m | |
| Main level | Foyer | 2.36 m x 3.76 m |
| Foyer | 2.36 m x 3.76 m | |
| Living room | 4.29 m x 3.53 m | |
| Living room | 4.29 m x 3.53 m | |
| Kitchen | 3.71 m x 3.56 m | |
| Kitchen | 3.71 m x 3.56 m | |
| Dining room | 3.71 m x 3.1 m | |
| Dining room | 3.71 m x 3.1 m | |
| Bathroom | 1.5 m x 0.81 m | |
| Bathroom | 1.5 m x 0.81 m |
| Features | |||||
|---|---|---|---|---|---|
| Dryer | Hot Tub | Microwave | |||
| Refrigerator | Stove | Washer | |||
| Central air conditioning | |||||











































