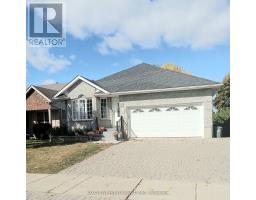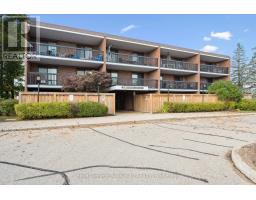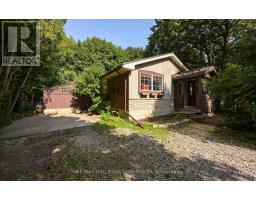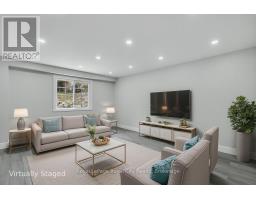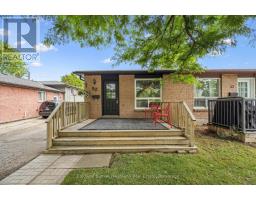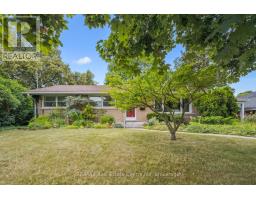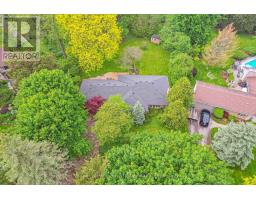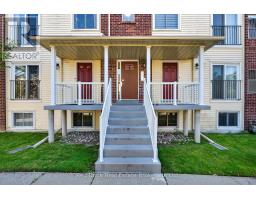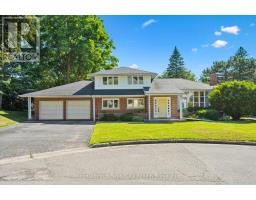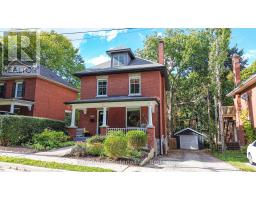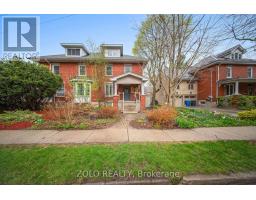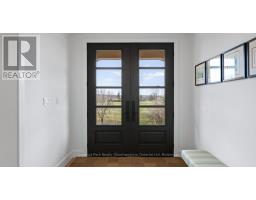36 ARGYLE DRIVE, Guelph (Dovercliffe Park/Old University), Ontario, CA
Address: 36 ARGYLE DRIVE, Guelph (Dovercliffe Park/Old University), Ontario
Summary Report Property
- MKT IDX12439177
- Building TypeHouse
- Property TypeSingle Family
- StatusBuy
- Added1 weeks ago
- Bedrooms3
- Bathrooms2
- Area1100 sq. ft.
- DirectionNo Data
- Added On13 Oct 2025
Property Overview
Unbeatable Value at $750,000 in Guelph's Dovercliffe Park neighbourhood! An exceptional opportunity awaits at 36 Argyle Road, a solid, 1199 sq ft brick bungalow nestled in the highly sought-after area of Guelph. This property offers the ultimate value proposition at a price of only $750,000. Featuring 3 bedrooms and 2 bathrooms, the home boasts a solid core and a price that allows you to create a virtual blank canvas for customization and modernization to your exact dreams. The property's value is further enhanced by desirable features including a large, private backyard with an inground pool for future enjoyment and a substantial detached two-car garage, ideal for a workshop, car storage, or hobby space. Its coveted location ensures high appeal, being close to the University of Guelph, local amenities, and offering convenient access to Highway 6 (Hanlon Expressway). This is a rare chance to own a detached home in a premier Guelph location at a price point that guarantees a strong foundation for future equity. (id:51532)
Tags
| Property Summary |
|---|
| Building |
|---|
| Level | Rooms | Dimensions |
|---|---|---|
| Basement | Bathroom | 1.56 m x 1.87 m |
| Recreational, Games room | 6.51 m x 5.16 m | |
| Den | 2.92 m x 4.02 m | |
| Laundry room | 6.95 m x 4.12 m | |
| Main level | Bathroom | 2.39 m x 2.08 m |
| Bedroom | 3.31 m x 3.8 m | |
| Bedroom | 5.52 m x 5.02 m | |
| Bedroom | 3.48 m x 3.34 m | |
| Kitchen | 3.94 m x 3.68 m | |
| Living room | 4.34 m x 3.75 m |
| Features | |||||
|---|---|---|---|---|---|
| Conservation/green belt | Detached Garage | Garage | |||
| Dishwasher | Dryer | Stove | |||
| Washer | Window Coverings | Refrigerator | |||
| Central air conditioning | Fireplace(s) | ||||































