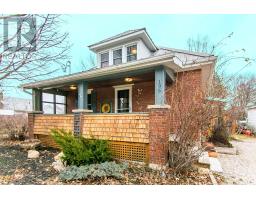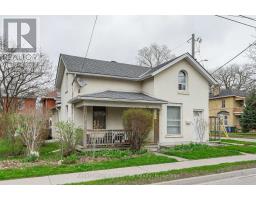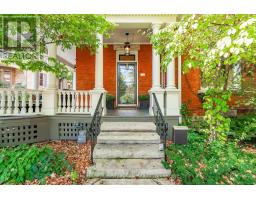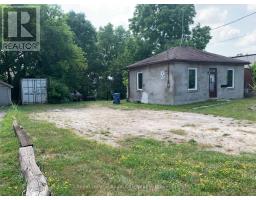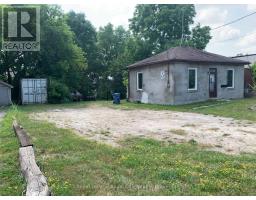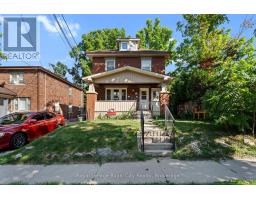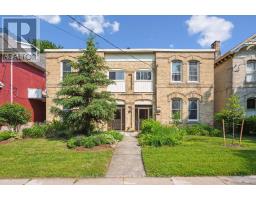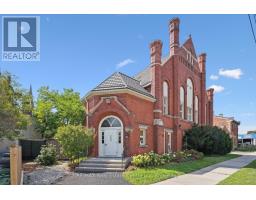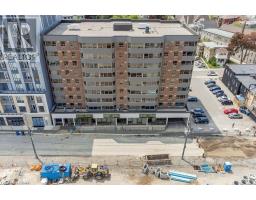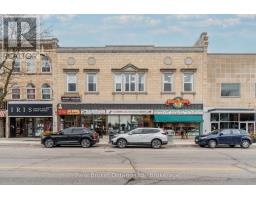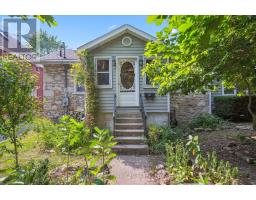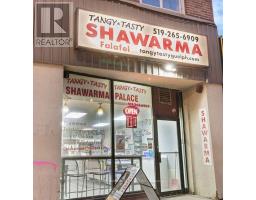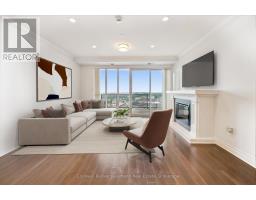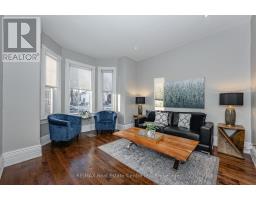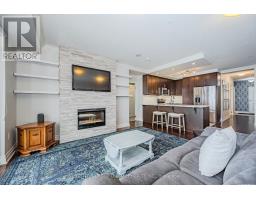501 , Guelph (Downtown), Ontario, CA
Address: 501 - 150 WELLINGTON STREET E, Guelph (Downtown), Ontario
Summary Report Property
- MKT IDX12457405
- Building TypeApartment
- Property TypeSingle Family
- StatusBuy
- Added2 weeks ago
- Bedrooms1
- Bathrooms1
- Area900 sq. ft.
- DirectionNo Data
- Added On14 Oct 2025
Property Overview
Welcome to Suite 501, a perfectly appointed one-bedroom plus den unit spanning 951 square feet on the fifth level of the acclaimed River Mill Condominiums. This refined space has been meticulously finished to the highest standard, starting with the flow of engineered hardwood throughout the bright, open layout. The centerpiece is the living room's sleek stone electric fireplace, complemented by the stunning chef's space a kitchen featuring premium stainless steel appliances, substantial granite countertops, and designer valance lighting. The highly versatile den provides ideal flexibility for a work-from-home setup or a private reading nook. Retire to the bedroom and start your day in the beautifully designed, spa-like washroom. A dedicated Locker and secure underground parking space are included, ensuring seamless downtown living. The building's amenities redefine luxury. Socialize in the 7th-floor lounge or on the magnificent rooftop terrace (over 4,000 sq. ft.) with BBQs and dining areas. For quiet moments, explore the vast 12,000 sq. ft. garden terrace or utilize the library and media room. Keep fit in the state-of-the-art fitness center. Connectivity couldn't be better. Everything is at your doorstep: riverside paths, the city's best restaurants and shopping, and immediate access to the GO train and bus transit hub. Enjoy predictable monthly budgeting, as the condo fee generously covers heating, cooling, and water. (id:51532)
Tags
| Property Summary |
|---|
| Building |
|---|
| Land |
|---|
| Level | Rooms | Dimensions |
|---|---|---|
| Main level | Den | 3.42 m x 2.74 m |
| Kitchen | 3.96 m x 2.81 m | |
| Living room | 4.72 m x 5.79 m | |
| Primary Bedroom | 3.12 m x 4.26 m | |
| Bathroom | 3.1 m x 1.52 m |
| Features | |||||
|---|---|---|---|---|---|
| Balcony | In suite Laundry | Underground | |||
| Garage | Dishwasher | Dryer | |||
| Microwave | Stove | Washer | |||
| Window Coverings | Refrigerator | Central air conditioning | |||
| Exercise Centre | Recreation Centre | Party Room | |||
| Fireplace(s) | Storage - Locker | ||||

















