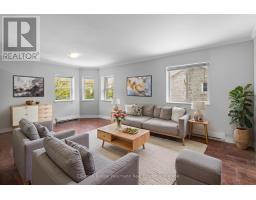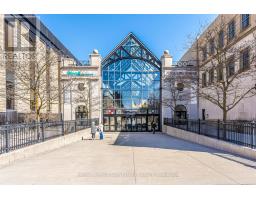501 - 150 WELLINGTON STREET E, Guelph (Downtown), Ontario, CA
Address: 501 - 150 WELLINGTON STREET E, Guelph (Downtown), Ontario
Summary Report Property
- MKT IDX12458345
- Building TypeApartment
- Property TypeSingle Family
- StatusRent
- Added19 weeks ago
- Bedrooms1
- Bathrooms1
- AreaNo Data sq. ft.
- DirectionNo Data
- Added On14 Oct 2025
Property Overview
Lease a sophisticated lifestyle with maximum flexibility in this 951 sq. ft. 1-Bedroom plus Den suite on the 5th floor of River Mill Condominiums, available for a preferred 6-month term. This executive unit features an open-concept layout with engineered hardwood flooring, a beautiful stone electric fireplace, and a gourmet kitchen complete with granite countertops and stainless steel appliances; the separate den provides the perfect space for a dedicated home office. Residents gain access to exceptional amenities, including a full fitness center, a huge 12,000 sq. ft. garden terrace, and a luxurious rooftop lounge with BBQs, all while enjoying the convenience of a secure underground parking space and storage locker included in the rent. With heating, cooling, and water included in your payment, plus direct access to boutique shops, vibrant dining, and the GO transit hub, this is truly effortless urban luxury leasing. (id:51532)
Tags
| Property Summary |
|---|
| Building |
|---|
| Level | Rooms | Dimensions |
|---|---|---|
| Main level | Den | 3.42 m x 2.74 m |
| Kitchen | 3.96 m x 2.81 m | |
| Living room | 4.72 m x 5.79 m | |
| Primary Bedroom | 3.12 m x 4.26 m | |
| Bathroom | 3.1 m x 1.52 m |
| Features | |||||
|---|---|---|---|---|---|
| Balcony | In suite Laundry | Underground | |||
| Garage | Central air conditioning | Exercise Centre | |||
| Recreation Centre | Party Room | Fireplace(s) | |||
| Storage - Locker | |||||

















