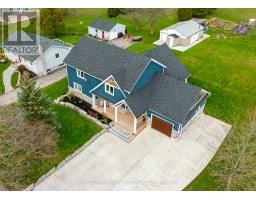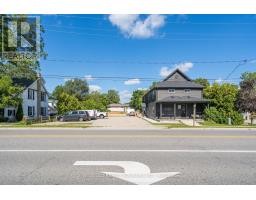14 HARTFIELD DRIVE, Guelph/Eramosa, Ontario, CA
Address: 14 HARTFIELD DRIVE, Guelph/Eramosa, Ontario
Summary Report Property
- MKT IDX10875849
- Building TypeHouse
- Property TypeSingle Family
- StatusBuy
- Added1 days ago
- Bedrooms3
- Bathrooms1
- Area0 sq. ft.
- DirectionNo Data
- Added On03 Dec 2024
Property Overview
Close your eyes and imagine a peaceful paradise in rural Guelph/Eramosa. A place where you can enjoy bonfires in your large backyard, filled with endless possibilities. Install a pool, grow a vegetable garden, set up horseshoe pits—whatever your heart desires. Step out through the back patio doors onto a three-tier deck, perfect for hosting guests or simply soaking in the sun and tranquility of life at 14 Hartfield Drive. But there's more: this property comes with a Hygrade metal roof and two double car garages, each equipped with 220 amp service—ideal for tinkering or working on that project you've always dreamed of. The driveway offers parking for 10 cars. This solid brick, three-bedroom bungalow is meticulously maintained, featuring plaster walls, a newer furnace and central air, and a finished basement with endless potential. Create the ultimate man or woman cave, just the way you like it. Now open your eyes—this isn’t a dream; it could be your reality. Book your showing today! (id:51532)
Tags
| Property Summary |
|---|
| Building |
|---|
| Land |
|---|
| Level | Rooms | Dimensions |
|---|---|---|
| Basement | Laundry room | 3.15 m x 4.37 m |
| Recreational, Games room | 7.06 m x 10.26 m | |
| Other | 4.11 m x 1.32 m | |
| Utility room | 1.75 m x 1.8 m | |
| Other | 3.81 m x 3.38 m | |
| Other | 3.12 m x 3.33 m | |
| Cold room | 1.32 m x 5.82 m | |
| Main level | Bathroom | Measurements not available |
| Bedroom | 2.9 m x 3.63 m | |
| Bedroom | 3.96 m x 3.35 m | |
| Dining room | 3.38 m x 3.02 m | |
| Kitchen | 3.25 m x 3.94 m | |
| Workshop | 7.37 m x 7.54 m | |
| Living room | 3.96 m x 6.1 m | |
| Primary Bedroom | 3.3 m x 4.42 m |
| Features | |||||
|---|---|---|---|---|---|
| Sump Pump | Attached Garage | Water Treatment | |||
| Water purifier | Water Heater | Water softener | |||
| Dishwasher | Dryer | Garage door opener | |||
| Range | Refrigerator | Stove | |||
| Washer | Window Coverings | Central air conditioning | |||















