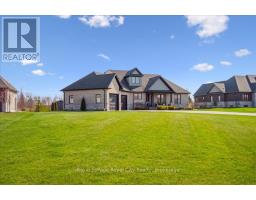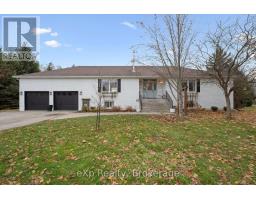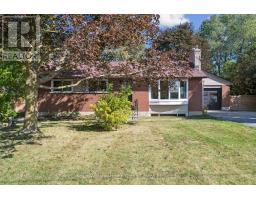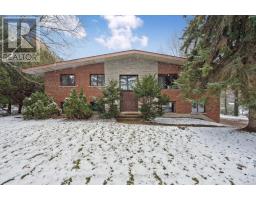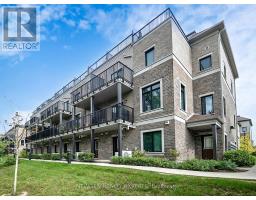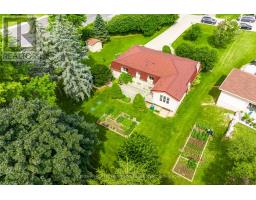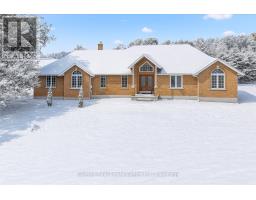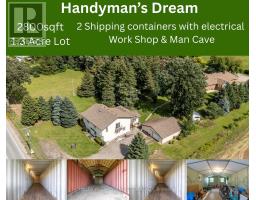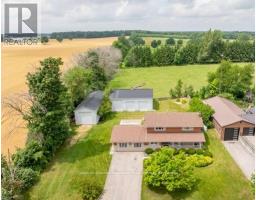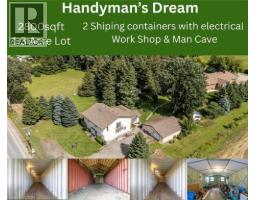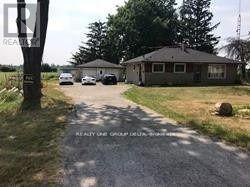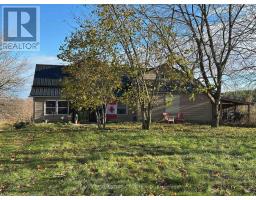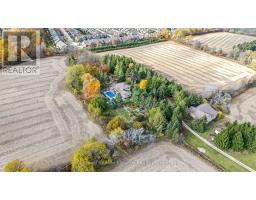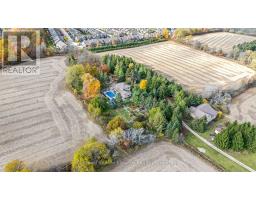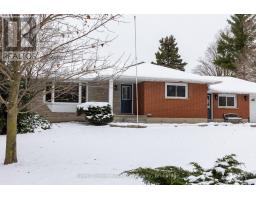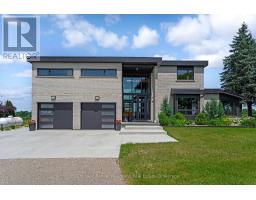5512 TOWNSHIP RD 3 S, Guelph/Eramosa, Ontario, CA
Address: 5512 TOWNSHIP RD 3 S, Guelph/Eramosa, Ontario
Summary Report Property
- MKT IDX12438562
- Building TypeHouse
- Property TypeSingle Family
- StatusBuy
- Added16 weeks ago
- Bedrooms5
- Bathrooms2
- Area1100 sq. ft.
- DirectionNo Data
- Added On03 Oct 2025
Property Overview
If you enjoy historical charm, then you will love this piece of Wellington County history. Down a long, tree-lined laneway, you will find this natural stone 5-bedroom, 2-bathroom home, built in 1844. Set on 4acres and surrounded by farmers fields, the gardens, creek, and mature trees create the perfect private oasis for those wailing to enjoy life in the country. The home offers plenty of large living spaces, including two living rooms, and has charming features like original hardwood flooring. This is a solid home waiting for your personal touch. The historic carriage house, attached to the home, is a great spot for extra storage. This is an excellent rural property that offers plenty or wide open spaces to enjoy, while still being close to town. The buzzing City of Guelph is only a short 1 o minute drive away. Don't miss the video tourl (id:51532)
Tags
| Property Summary |
|---|
| Building |
|---|
| Level | Rooms | Dimensions |
|---|---|---|
| Second level | Bedroom 3 | 2.65 m x 4.45 m |
| Bedroom 4 | 4.6 m x 3.11 m | |
| Primary Bedroom | 4.57 m x 4.45 m | |
| Bathroom | 2.68 m x 3.14 m | |
| Foyer | 3.38 m x 1.95 m | |
| Loft | 5.82 m x 3.45 m | |
| Bedroom | 3.35 m x 3.35 m | |
| Bedroom 2 | 3.35 m x 2.5 m | |
| Main level | Mud room | 4.4 m x 4 m |
| Pantry | 4.21 m x 1.9 m | |
| Laundry room | 4 m x 1.55 m | |
| Kitchen | 6.07 m x 24.28 m | |
| Living room | 4.08 m x 7.23 m | |
| Bathroom | 3.7 m x 2.17 m | |
| Foyer | 3.87 m x 1.55 m |
| Features | |||||
|---|---|---|---|---|---|
| Wooded area | Irregular lot size | Rolling | |||
| Open space | Lane | Country residential | |||
| Guest Suite | Attached Garage | Garage | |||
| Water Heater | Stove | Refrigerator | |||
| Fireplace(s) | |||||


















































