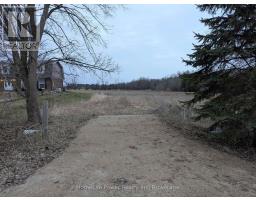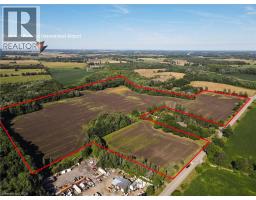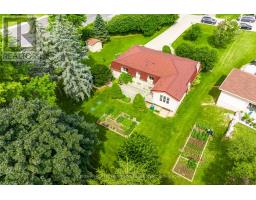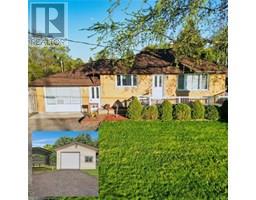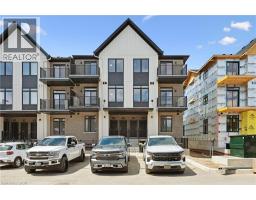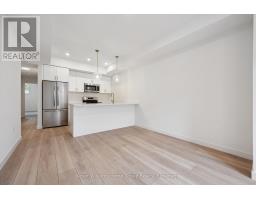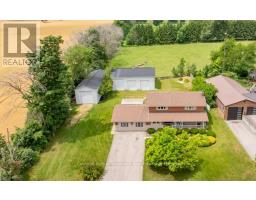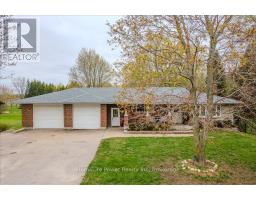7392 WELLINGTON RD 51 ROAD, Guelph/Eramosa, Ontario, CA
Address: 7392 WELLINGTON RD 51 ROAD, Guelph/Eramosa, Ontario
3 Beds2 Baths1100 sqftStatus: Buy Views : 111
Price
$759,900
Summary Report Property
- MKT IDX12275783
- Building TypeHouse
- Property TypeSingle Family
- StatusBuy
- Added7 days ago
- Bedrooms3
- Bathrooms2
- Area1100 sq. ft.
- DirectionNo Data
- Added On24 Aug 2025
Property Overview
First time on the market welcome to 7392 Wellington Road 51, Ariss. This charming raised bungalow offers a perfect blend of comfort, space and charm. Bright open space, ideal for entertaining. Lots of large windows flooding the home with natural light. Partially finished basement with nicely finished rec room with dry bar. Expansive yard ideal for gardening, outdoor fun or just enjoying the fresh air. If you are looking for a little space and want to escape the city but still want the convenience of being close by come check this home out. (id:51532)
Tags
| Property Summary |
|---|
Property Type
Single Family
Building Type
House
Storeys
1
Square Footage
1100 - 1500 sqft
Community Name
Rural Guelph/Eramosa West
Title
Freehold
Land Size
220.3 x 102.3 FT ; Lot size 220.28x102.25x220.3x100.14|1/2 - 1.99 acres
Parking Type
Attached Garage,Garage
| Building |
|---|
Bedrooms
Above Grade
3
Bathrooms
Total
3
Partial
1
Interior Features
Appliances Included
Garage door opener remote(s), Central Vacuum, Water Heater, Water softener, Dryer, Garage door opener, Hood Fan, Stove, Washer, Window Coverings, Refrigerator
Basement Type
N/A (Partially finished)
Building Features
Foundation Type
Concrete
Style
Detached
Architecture Style
Raised bungalow
Square Footage
1100 - 1500 sqft
Building Amenities
Fireplace(s)
Structures
Shed
Heating & Cooling
Heating Type
Forced air
Utilities
Utility Type
Cable(Installed),Electricity(Installed)
Utility Sewer
Septic System
Exterior Features
Exterior Finish
Brick, Aluminum siding
Parking
Parking Type
Attached Garage,Garage
Total Parking Spaces
5
| Land |
|---|
Other Property Information
Zoning Description
RES
| Level | Rooms | Dimensions |
|---|---|---|
| Basement | Office | 2.5 m x 2.16 m |
| Bathroom | Measurements not available | |
| Family room | 4.02 m x 4.3 m | |
| Recreational, Games room | 3.53 m x 3.35 m | |
| Main level | Foyer | 2.07 m x 2.07 m |
| Living room | 4.14 m x 4.81 m | |
| Dining room | 3.53 m x 2.98 m | |
| Kitchen | 3.53 m x 3.04 m | |
| Primary Bedroom | 4.6 m x 3.53 m | |
| Bedroom | 4.14 m x 2.74 m | |
| Bedroom | 2.74 m x 3.04 m | |
| Bathroom | Measurements not available |
| Features | |||||
|---|---|---|---|---|---|
| Attached Garage | Garage | Garage door opener remote(s) | |||
| Central Vacuum | Water Heater | Water softener | |||
| Dryer | Garage door opener | Hood Fan | |||
| Stove | Washer | Window Coverings | |||
| Refrigerator | Fireplace(s) | ||||












































