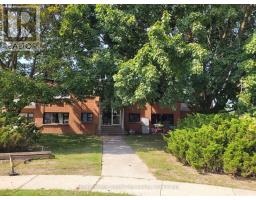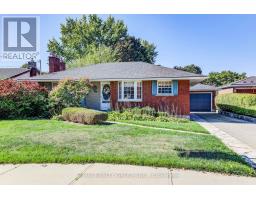234 DELHI STREET, Guelph (General Hospital), Ontario, CA
Address: 234 DELHI STREET, Guelph (General Hospital), Ontario
Summary Report Property
- MKT IDX12405008
- Building TypeHouse
- Property TypeSingle Family
- StatusBuy
- Added1 days ago
- Bedrooms5
- Bathrooms3
- Area1100 sq. ft.
- DirectionNo Data
- Added On19 Sep 2025
Property Overview
This solid brick bungalow with recently finished 2 bedroom LEGAL basement apartment creates opportunity for first time buyers, investors or downsizers! Located in the desirable General Hospital area, 234 Delhi has many surrounding amenities including transit, shopping and Riverside Park. The upper unit has a large living room area, updated kitchen with sliding doors to the rear deck, 3 generous bedrooms and two full bathrooms including a primary ensuite, which is rare feature in a bungalow. Additionally, there is main level laundry. The lower level can be accessed from the rear of the home and offers a large bright space with numerous windows. There are two more bedrooms here, an updated kitchen with stainless steel appliances and 4 piece bath. The lower level also has its own laundry. The backyard is large and private, with a shed for storage. There is ample parking at the property with space for 5 cars. Don't miss your chance to get into this beautiful home which will be vacant as of Sept 3! (id:51532)
Tags
| Property Summary |
|---|
| Building |
|---|
| Level | Rooms | Dimensions |
|---|---|---|
| Basement | Bedroom 2 | 4.08 m x 5.02 m |
| Kitchen | 4.1 m x 3.73 m | |
| Recreational, Games room | 3.49 m x 8.69 m | |
| Utility room | 4.17 m x 2.05 m | |
| Bathroom | 2.29 m x 3.23 m | |
| Bedroom | 3.05 m x 3.8 m | |
| Main level | Bathroom | 2.05 m x 2.35 m |
| Bathroom | 1.53 m x 2.36 m | |
| Bedroom 2 | 4.25 m x 3.02 m | |
| Bedroom 3 | 3.18 m x 2.76 m | |
| Primary Bedroom | 4.25 m x 3.73 m | |
| Living room | 3.66 m x 5.99 m | |
| Kitchen | 3.19 m x 5.59 m | |
| Foyer | 3.78 m x 1.08 m |
| Features | |||||
|---|---|---|---|---|---|
| No Garage | Dryer | Stove | |||
| Washer | Water softener | Refrigerator | |||
| Central air conditioning | |||||













































