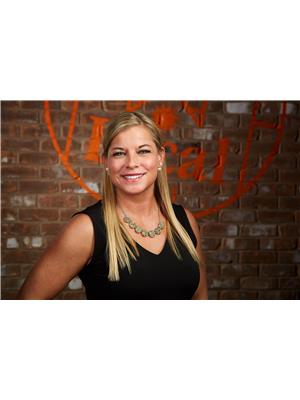192 SEVERN DRIVE, Guelph (Grange Hill East), Ontario, CA
Address: 192 SEVERN DRIVE, Guelph (Grange Hill East), Ontario
Summary Report Property
- MKT IDX11879894
- Building TypeRow / Townhouse
- Property TypeSingle Family
- StatusBuy
- Added5 weeks ago
- Bedrooms3
- Bathrooms3
- Area0 sq. ft.
- DirectionNo Data
- Added On04 Dec 2024
Property Overview
nd unit freehold townhome - Just a breath of fresh air! That's how you will feel as you enter into the foyer of this family home. A Foyer with a double closet and separated from your main living space making it easy to keep all the back packs, shoes and jackets where they need to be. Entering into the expansive 23 foot Living room with gas fireplace, you will appreciate having all the space you need to accommodate not just your family but friends too. The Kitchen offers a dining space and walk out to the bright and inviting deck space which overlooks the yard and hot tub. The Kitchen boasts a gas stove, all stainless appliances and attractive quartz counter and updated lighting. No carpet in this home making it easy to maintain! Upstairs are two nicely sized bedrooms rooms plus a large Primary with walk-in closet and gas fireplace with seating area. There is a semi ensuite family bath with double sinks! Also on this left is an office loft area making working at home easy. The basement is also finished with appropriate permits. Here you have a large 23 ft x 17 ft recreation room. A 3pc bath, and another office space. Finishing off the space is a laundry closet with lots of storage. This home offers you the space and location you have been waiting for. Finished top to bottom, and an outdoor space with inviting deck space, patio space and a spot for your pets. Book your appointment today. (id:51532)
Tags
| Property Summary |
|---|
| Building |
|---|
| Land |
|---|
| Level | Rooms | Dimensions |
|---|---|---|
| Second level | Loft | 3.35 m x 1.83 m |
| Primary Bedroom | 6.65 m x 5.64 m | |
| Bathroom | 3.35 m x 2.46 m | |
| Bedroom | 3.35 m x 3.05 m | |
| Bedroom | 3.35 m x 3.35 m | |
| Basement | Office | 2.77 m x 1.88 m |
| Recreational, Games room | 7.16 m x 5.21 m | |
| Utility room | 2.51 m x 1.37 m | |
| Bathroom | 2.24 m x 1.37 m | |
| Cold room | Measurements not available | |
| Laundry room | 3.71 m x 1.07 m | |
| Main level | Foyer | 2.77 m x 1.88 m |
| Dining room | 3.45 m x 2.59 m | |
| Living room | 7.09 m x 4.29 m | |
| Kitchen | 3.45 m x 2.87 m | |
| Bathroom | 1.63 m x 1.5 m |
| Features | |||||
|---|---|---|---|---|---|
| Attached Garage | Dishwasher | Dryer | |||
| Garage door opener | Microwave | Refrigerator | |||
| Stove | Washer | Window Coverings | |||
| Central air conditioning | |||||






