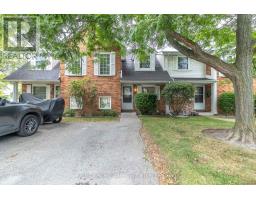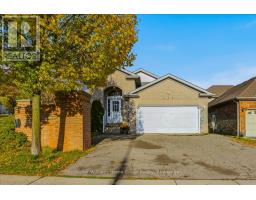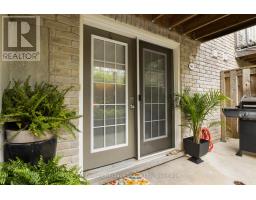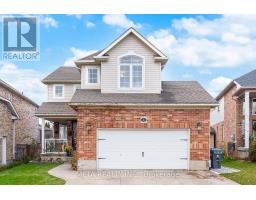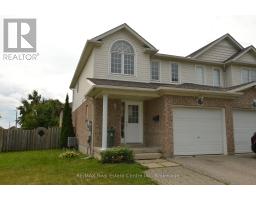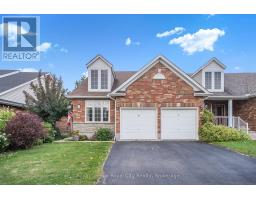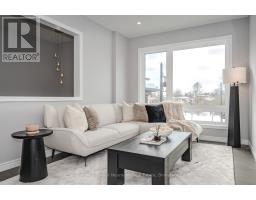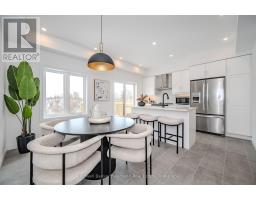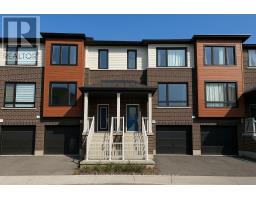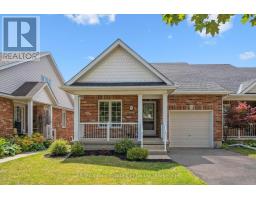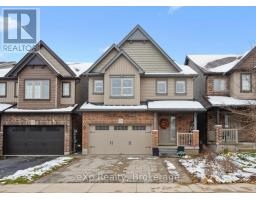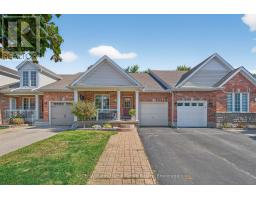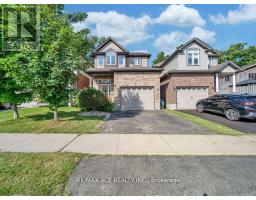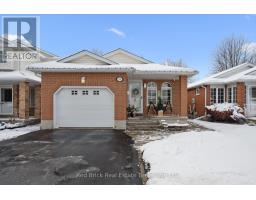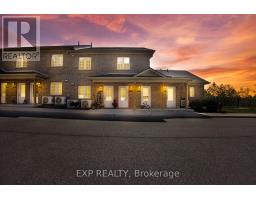142 SEVERN DRIVE, Guelph (Grange Road), Ontario, CA
Address: 142 SEVERN DRIVE, Guelph (Grange Road), Ontario
Summary Report Property
- MKT IDX12546866
- Building TypeHouse
- Property TypeSingle Family
- StatusBuy
- Added12 weeks ago
- Bedrooms3
- Bathrooms3
- Area1100 sq. ft.
- DirectionNo Data
- Added On14 Nov 2025
Property Overview
Welcome to 142 Severn Drive! This beautiful family home is situated in a desirable & quiet neighbourhood overlooking greenspace & pond! This detached 3 bedroom home has lots to offer and is complete with finished walkout basement! The main floor features maple hardwood floors, ceramic in entrance, kitchen & baths. Walkout from kitchen dining area to entertainment deck with scenic views. Functional kitchen features ample cabinet & counter space; double pantry; & breakfast bar. Upper level showcases a sizeable primary bedroom with private ensuite. The two additional bedrooms are also of great dimension and one highlighting a vaulted ceiling and picturesque window. Laundry is conveniently located on second level close by a 4 piece bath. The lower level boasts a bright finished rec with rough- in bath. Interlock patio under the deck and separate storage shed in backyard. Situated in desirable east Guelph; nearby schools, parks, trails, sports fields, shopping & all amenities. Make this home yours! (id:51532)
Tags
| Property Summary |
|---|
| Building |
|---|
| Level | Rooms | Dimensions |
|---|---|---|
| Second level | Laundry room | 7.1 m x 6.7 m |
| Bathroom | 9.9 m x 5.1 m | |
| Bathroom | 7.7 m x 5.6 m | |
| Bedroom 2 | 9.11 m x 11.1 m | |
| Bedroom | 10.2 m x 11.3 m | |
| Primary Bedroom | 21.1 m x 11.11 m | |
| Basement | Cold room | 11.5 m x 4.3 m |
| Recreational, Games room | 28.1 m x 18.2 m | |
| Utility room | 14.2 m x 3.8 m | |
| Main level | Bathroom | 2.6 m x 7.2 m |
| Dining room | 11.6 m x 7.1 m | |
| Kitchen | 12 m x Measurements not available | |
| Living room | 17.1 m x 11.4 m |
| Features | |||||
|---|---|---|---|---|---|
| Attached Garage | Garage | Water Heater | |||
| Central Vacuum | Central air conditioning | ||||


















































