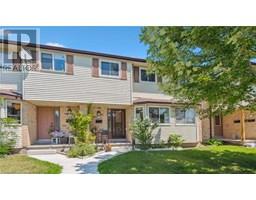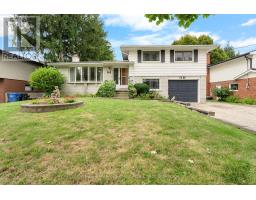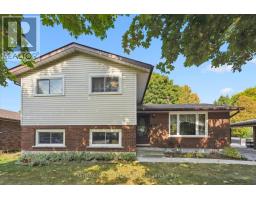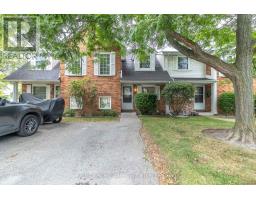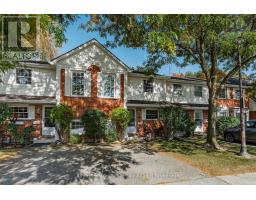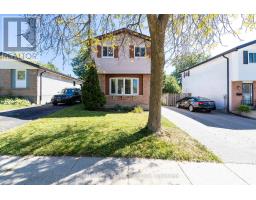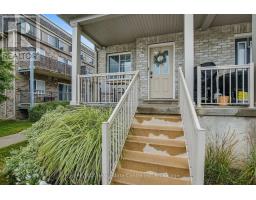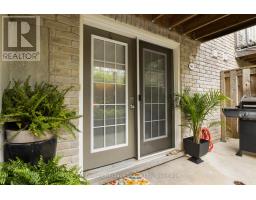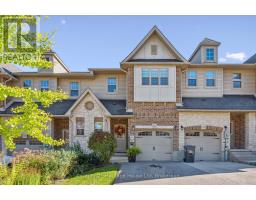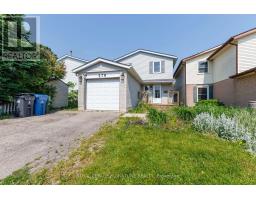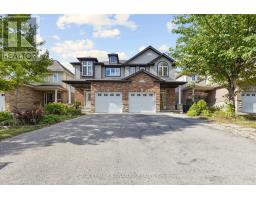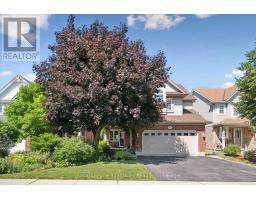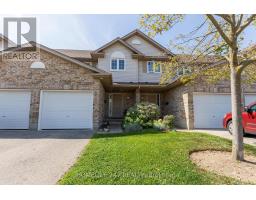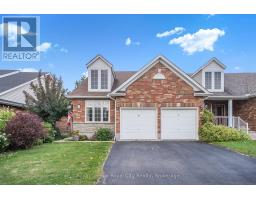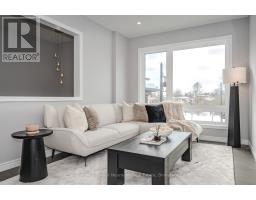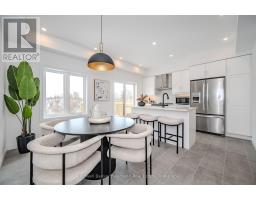212 - 415 GRANGE ROAD, Guelph (Grange Road), Ontario, CA
Address: 212 - 415 GRANGE ROAD, Guelph (Grange Road), Ontario
Summary Report Property
- MKT IDX12389692
- Building TypeApartment
- Property TypeSingle Family
- StatusBuy
- Added1 days ago
- Bedrooms2
- Bathrooms2
- Area1000 sq. ft.
- DirectionNo Data
- Added On23 Oct 2025
Property Overview
Rare find this bright corner-unit condo comes with 2 parking spaces! Located in East Guelph, this spacious 2-bedroom, 2-bathroom apartment-style unit offers 1,046 sq ft of comfortable living. Sunlight pours in through windows on two sides, and the private balcony offers stunning sunset views. The kitchen features plenty of cupboard space, room for a breakfast table, and overlooks the inviting living room perfect for relaxed everyday living. The primary bedroom includes a 4-piece ensuite, while the second bedroom and full bath offer great flexibility for guests, family, or a home office. Water is included in the condo fees, and all building windows were replaced in 2023. Set within walking distance to some of Guelphs most desirable elementary schools, and close to parks, shopping, and transit this is a fantastic opportunity for first-time buyers, downsizers, or investors. (id:51532)
Tags
| Property Summary |
|---|
| Building |
|---|
| Land |
|---|
| Level | Rooms | Dimensions |
|---|---|---|
| Main level | Bedroom | 4.11 m x 3.35 m |
| Dining room | 1.99 m x 2.63 m | |
| Kitchen | 2.79 m x 2.52 m | |
| Living room | 4.67 m x 3.24 m | |
| Primary Bedroom | 4.62 m x 3.24 m |
| Features | |||||
|---|---|---|---|---|---|
| Elevator | Balcony | In suite Laundry | |||
| No Garage | Intercom | Water Heater | |||
| Central air conditioning | Party Room | Visitor Parking | |||
| Storage - Locker | |||||






















