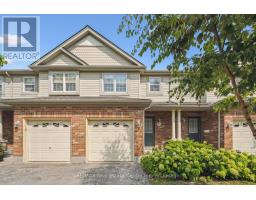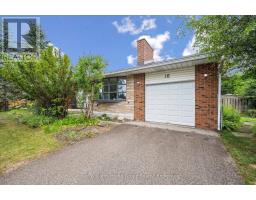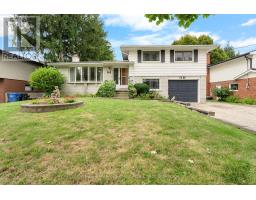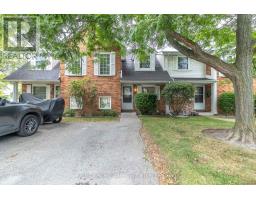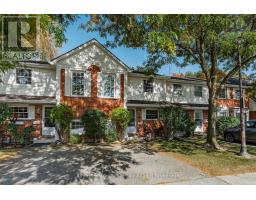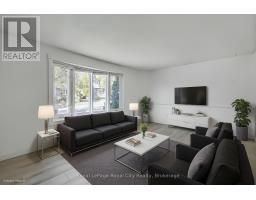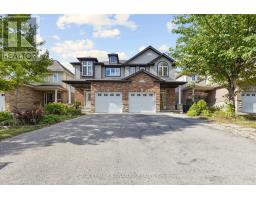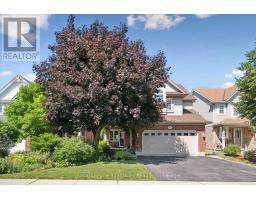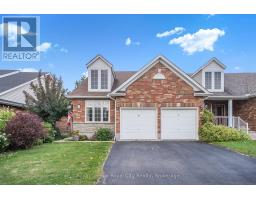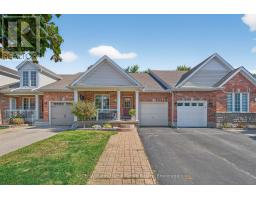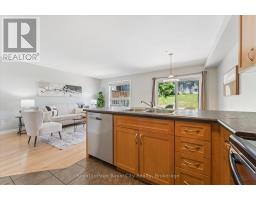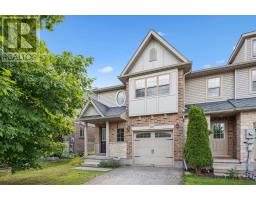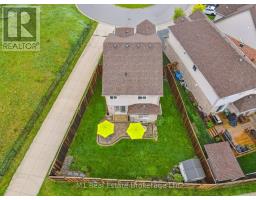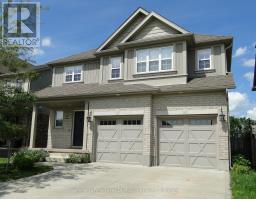32 FRASSON DRIVE, Guelph (Grange Road), Ontario, CA
Address: 32 FRASSON DRIVE, Guelph (Grange Road), Ontario
Summary Report Property
- MKT IDX12397770
- Building TypeHouse
- Property TypeSingle Family
- StatusBuy
- Added3 days ago
- Bedrooms4
- Bathrooms3
- Area2500 sq. ft.
- DirectionNo Data
- Added On22 Sep 2025
Property Overview
Set on premium lot in one of Guelph's most sought-after family neighbourhoods, 32 Frasson Dr is a home designed to impress! From manicured landscaping & elegant curb appeal to 9ft ceilings, quality finishes & backyard retreat W/expansive deck & mature trees, this property blends comfort, style & function. Step inside to inviting 9ft ceilings, hardwood floors & pot lighting. Formal living & dining areas are perfect for entertaining & hosting dinner parties, flowing effortlessly into striking kitchen & inviting family room. Stylish & functional kitchen W/granite counters & backsplash, S/S appliances, gas cooktop, B/I oven, convection microwave, W/I pantry & centre island set under cathedral ceilings. Adjoining family room is perfect gathering place W/fireplace & scenic views of backyard. 2pc bath, laundry room W/newer washer/dryer & garage access complete main floor. Upstairs primary suite W/vaulted ceilings, arched window, W/I closet & 4pc ensuite W/soaker tub & sep glass shower. 3 other bdrms offer ample space for family or guests-one is nearly primary-sized & has beautiful arched window! 4pc main bath with shower/tub completes upper level. Unfinished bsmt offers endless potential with 3 large windows & R/I for future bathroom-ideal as rec room, gym or extra bdrms. Add'l highlights: newer windows, attached 2-car dbl-door garage W/extra-high ceilings & high-end VANEE air exchange system in kitchen & bathrooms for continuous fresh air. Private backyard haven features wraparound-style deck W/gazebo-perfect for relaxing & entertaining. Perennial flower beds surround the lush lawn all fully fenced & bordered by mature trees that provide serene sense of privacy. Charming shed & veggie gardens complete this idyllic outdoor retreat. Just around the corner from Hammill Park & public library. Walking distance to Holy Trinity Catholic School, Ken Danby PS & William C. Winegard PS. All this within a short drive to amenities making it the ideal home for modern family living! (id:51532)
Tags
| Property Summary |
|---|
| Building |
|---|
| Land |
|---|
| Level | Rooms | Dimensions |
|---|---|---|
| Second level | Primary Bedroom | 7.01 m x 3.68 m |
| Bathroom | Measurements not available | |
| Bedroom 2 | 3.66 m x 3.66 m | |
| Bedroom 3 | 3.66 m x 3.66 m | |
| Bedroom 4 | 4.6 m x 3.91 m | |
| Bathroom | Measurements not available | |
| Main level | Living room | 9.14 m x 3.94 m |
| Kitchen | 6.43 m x 4.57 m | |
| Family room | 4.9 m x 4.52 m | |
| Bathroom | Measurements not available |
| Features | |||||
|---|---|---|---|---|---|
| Attached Garage | Garage | Water softener | |||
| Blinds | Dishwasher | Dryer | |||
| Microwave | Stove | Washer | |||
| Window Coverings | Refrigerator | Central air conditioning | |||
| Air exchanger | Fireplace(s) | ||||

































