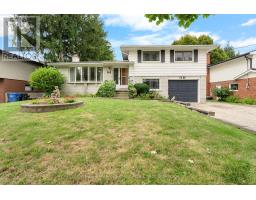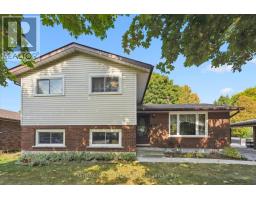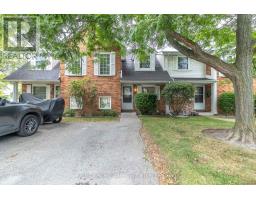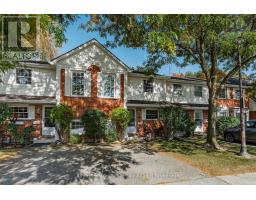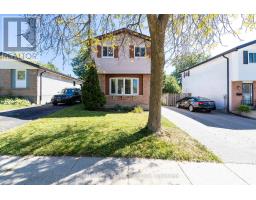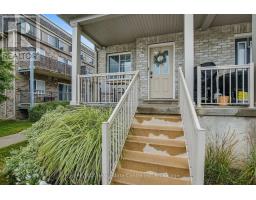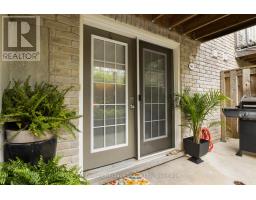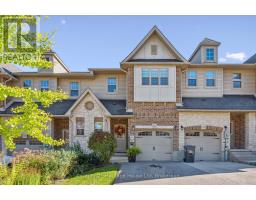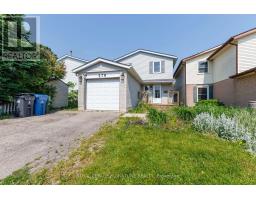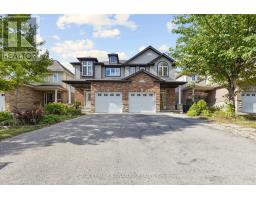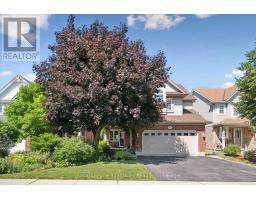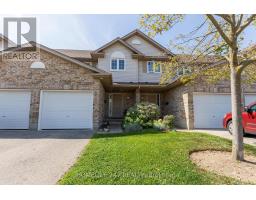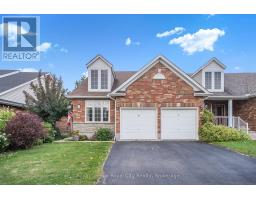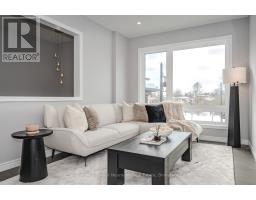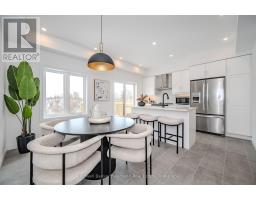547 GRANGE ROAD, Guelph (Grange Road), Ontario, CA
Address: 547 GRANGE ROAD, Guelph (Grange Road), Ontario
Summary Report Property
- MKT IDX12459590
- Building TypeHouse
- Property TypeSingle Family
- StatusBuy
- Added1 weeks ago
- Bedrooms3
- Bathrooms3
- Area1500 sq. ft.
- DirectionNo Data
- Added On14 Oct 2025
Property Overview
Welcome to this lovely detached family home in Guelph's vibrant East End. Step inside to discover a bright, open-concept main floor designed for modern family living. The spacious layout offers a warm and inviting living area, a formal dining space, and a functional kitchen complete with a kitchenette. Just off the kitchen, sliding patio doors lead to a generous back deck - ideal for hosting family gatherings - overlooking a fully fenced yard where kids and pets can play safely. Upstairs, you'll find three generously sized, light-filled bedrooms, along with a full bathroom that includes a jacuzzi tub and convenient ensuite privileges. The finished basement provides additional versatile living space perfect for a recreation room, guest suite, or home office and includes a well-appointed full bathroom. A separate side entrance through the main floor laundry room adds great potential for multi-generational living. Additional highlights include direct access to the attached garage from inside the home and two side-by-side parking spots in the driveway. Located in a family-friendly neighbourhood, this home is just a few doors down from Ken Danby Public School and Holy Trinity Catholic Elementary School. A short stroll in the opposite direction brings you to Grange Road Park, where you'll enjoy a playground, soccer field, scenic walking trails, and even a natural skating rink in the winter. This is a wonderful opportunity to settle into a welcoming community with everything your family needs close at hand. (id:51532)
Tags
| Property Summary |
|---|
| Building |
|---|
| Land |
|---|
| Level | Rooms | Dimensions |
|---|---|---|
| Second level | Primary Bedroom | 6.32 m x 3.71 m |
| Bedroom | 3.08 m x 4.06 m | |
| Bedroom | 3.1 m x 3.04 m | |
| Basement | Den | 3.05 m x 2.12 m |
| Recreational, Games room | 6.59 m x 5.85 m | |
| Main level | Foyer | 3.13 m x 2.9 m |
| Dining room | 3.66 m x 3 m | |
| Living room | 3.66 m x 5.49 m | |
| Kitchen | 3.6 m x 4.32 m | |
| Eating area | 3.85 m x 2.09 m | |
| Laundry room | 1.52 m x 2.11 m |
| Features | |||||
|---|---|---|---|---|---|
| Attached Garage | Garage | Dishwasher | |||
| Dryer | Freezer | Stove | |||
| Washer | Refrigerator | Central air conditioning | |||










































