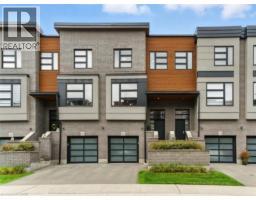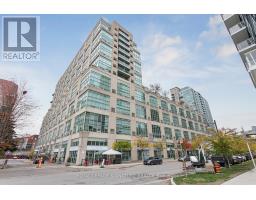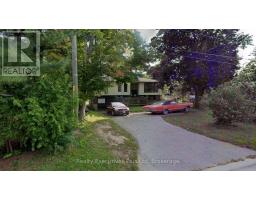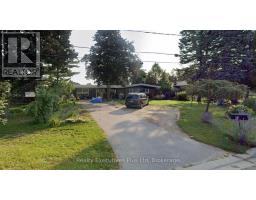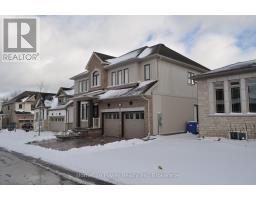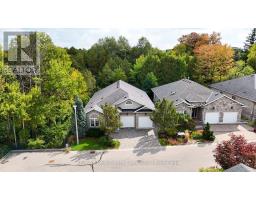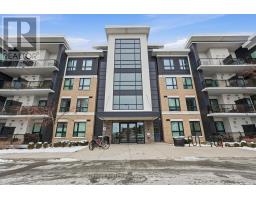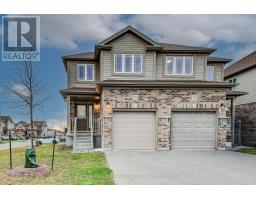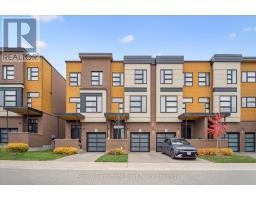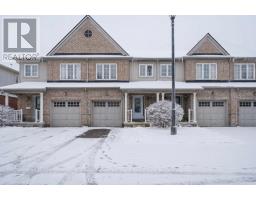33 - 60 ARKELL ROAD, Guelph (Kortright East), Ontario, CA
Address: 33 - 60 ARKELL ROAD, Guelph (Kortright East), Ontario
Summary Report Property
- MKT IDX12391319
- Building TypeRow / Townhouse
- Property TypeSingle Family
- StatusBuy
- Added24 weeks ago
- Bedrooms4
- Bathrooms4
- Area2000 sq. ft.
- DirectionNo Data
- Added On09 Sep 2025
Property Overview
Welcome to one of Guelphs most desirable south-end communities, where modern design meets natural beauty. Tucked away in a private, well-kept complex, this stunning 3-storey condo townhome offers a perfect blend of luxury and lifestyle without the hassle of exterior maintenance or upkeep. Step inside to discover warm maple hardwood floors and elegant glass railings that create a bright, open feel throughout. The heart of the home is a chef-inspired kitchen, complete with an extended quartz island, new premium Bosch appliances, and a stylish complimenting backsplash ideal for both everyday living and entertaining. From the balcony, soak in breathtaking sunset views surrounded by lush greenery, a backdrop that brings a sense of calm and relaxation. Upstairs, a thoughtfully designed layout pairs the convenience of dedicated laundry with 3 bedrooms that offer comfort, privacy, and functionality for the whole family. On the ground floor, a versatile fourth bedroom with a walkout-accompanied by a full bathroom provides endless options perfect as a guest suite, home office, or private escape. Thoughtfully designed for todays modern lifestyle, this home is a truly special offering in a location that puts you close to everything, yet feels like a retreat. (id:51532)
Tags
| Property Summary |
|---|
| Building |
|---|
| Level | Rooms | Dimensions |
|---|---|---|
| Second level | Primary Bedroom | 3.45 m x 4.5 m |
| Bedroom 2 | 2.54 m x 3.45 m | |
| Bedroom 3 | 2.54 m x 3.76 m | |
| Bedroom 4 | 5.26 m x 5.26 m | |
| Lower level | Recreational, Games room | 5.05 m x 3.43 m |
| Main level | Living room | 5.26 m x 5.33 m |
| Dining room | 2.97 m x 4.37 m | |
| Kitchen | 3.25 m x 4.27 m |
| Features | |||||
|---|---|---|---|---|---|
| Ravine | Carpet Free | Sump Pump | |||
| Garage | Garage door opener remote(s) | Water Heater | |||
| Water softener | Dishwasher | Dryer | |||
| Range | Stove | Washer | |||
| Window Coverings | Refrigerator | Central air conditioning | |||
| Visitor Parking | |||||






























