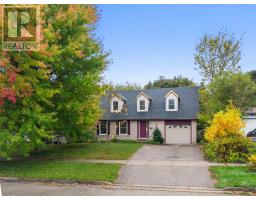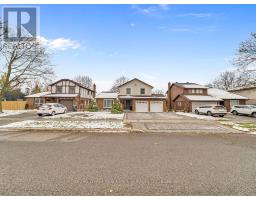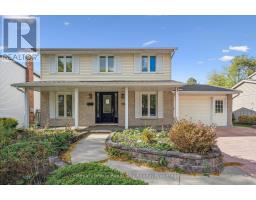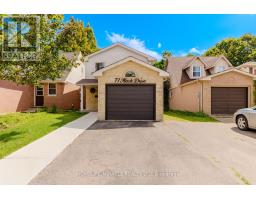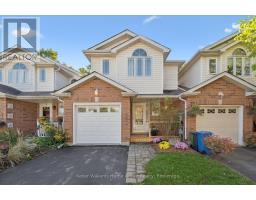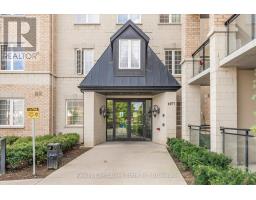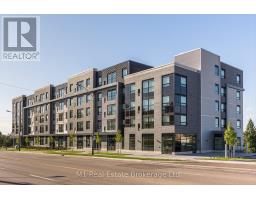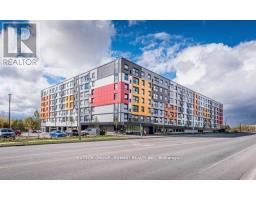77 KORTRIGHT ROAD W, Guelph (Kortright West), Ontario, CA
Address: 77 KORTRIGHT ROAD W, Guelph (Kortright West), Ontario
Summary Report Property
- MKT IDX12579420
- Building TypeHouse
- Property TypeSingle Family
- StatusBuy
- Added11 weeks ago
- Bedrooms4
- Bathrooms2
- Area1100 sq. ft.
- DirectionNo Data
- Added On27 Nov 2025
Property Overview
Ideally located in a mature mid town neighbourhood, close to amenities like groceries, banks and professional services as well as trails and parks. Easily accessible to the University of Guelph and for commuters heading south. This backsplit has a spacious main level with an eat-in kitchen with newer stone counters, built-in china cabinet and lots of storage means family cooking is easy. Conveniently located adjacent to the kitchen is a nice sized dining room with a walkout to a 2 tier deck and fenced backyard. Next to the dining room is a living room and both have hardwood floors. Continuing to the upper level you will discover 3 good sized bedrooms and 2 bathrooms - a 2pc and 3pc. More living space awaits in the lower level a family room with gas fireplace, 4th bedroom or office and laundry plus ample storage in the lowest crawl space level with mechanicals.50 year roof shingles were installed in October 2025 - new eavestroughs with gutter guards and the vinyl windows were replaced in 1994. A 1.5 car garage with man door to the rear deck and double wide driveway that can accommodate 4 cars rounds out this offering! (id:51532)
Tags
| Property Summary |
|---|
| Building |
|---|
| Land |
|---|
| Level | Rooms | Dimensions |
|---|---|---|
| Second level | Primary Bedroom | 4.12 m x 3.18 m |
| Bedroom 2 | 4.08 m x 2.9 m | |
| Bedroom 3 | 2.99 m x 2.81 m | |
| Lower level | Bedroom 4 | 3.47 m x 2.62 m |
| Family room | 6.36 m x 3.49 m | |
| Laundry room | 3.65 m x 3.47 m | |
| Main level | Living room | 4.47 m x 3.99 m |
| Dining room | 4.26 m x 3.05 m | |
| Kitchen | 5.82 m x 2.85 m |
| Features | |||||
|---|---|---|---|---|---|
| Attached Garage | Garage | Garage door opener remote(s) | |||
| Central Vacuum | Dryer | Microwave | |||
| Stove | Washer | Water softener | |||
| Central air conditioning | Fireplace(s) | ||||



































