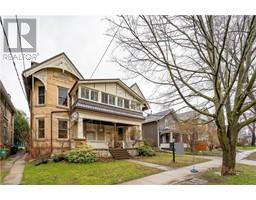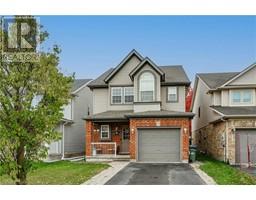19 SINCLAIR STREET, Guelph (Pine Ridge), Ontario, CA
Address: 19 SINCLAIR STREET, Guelph (Pine Ridge), Ontario
Summary Report Property
- MKT IDX10877668
- Building TypeHouse
- Property TypeSingle Family
- StatusBuy
- Added1 days ago
- Bedrooms3
- Bathrooms3
- Area0 sq. ft.
- DirectionNo Data
- Added On03 Dec 2024
Property Overview
Welcome to 19 Sinclair St! Situated in Guelph's highly sought-after Southend, this 3 bedroom, 2.5 bath, 2-storey home offers plenty of space for growing families. The open concept main level features sleek floors, neutral decor and a functional layout. The spacious kitchen features extensive storage and a kitchen island, making meal prep a breeze. Large principal rooms ensure room for the whole family to unwind. Upstairs you'll find two well-sized bedrooms with double closets plus the primary with walk-in closet. A generous 5-piece main bath and ultra-convenient upper level laundry complete the level. The lower level offers even more finished living space with a family room, 3-piece bath and ample storage. Sliding glass doors from the main floor den lead to a fully fenced rear yard with patio area - the perfect spot for outdoor summer gatherings with friends and family. Ideally located just minutes to excellent schools, restaurants and amenities- not to mention the stunning parks and trails that have put Westminster Woods among the most desirable neighbourhoods in Guelph! (id:51532)
Tags
| Property Summary |
|---|
| Building |
|---|
| Land |
|---|
| Level | Rooms | Dimensions |
|---|---|---|
| Second level | Bathroom | Measurements not available |
| Bathroom | Measurements not available | |
| Bathroom | Measurements not available | |
| Bedroom | 3.12 m x 3.45 m | |
| Bedroom | 3.12 m x 3.45 m | |
| Bedroom | 3.12 m x 3.45 m | |
| Bedroom | 3.23 m x 3.3 m | |
| Bedroom | 3.23 m x 3.3 m | |
| Bedroom | 3.23 m x 3.3 m | |
| Laundry room | 2.16 m x 1.6 m | |
| Laundry room | 2.16 m x 1.6 m | |
| Laundry room | 2.16 m x 1.6 m | |
| Primary Bedroom | 5.23 m x 5.16 m | |
| Primary Bedroom | 5.23 m x 5.16 m | |
| Primary Bedroom | 5.23 m x 5.16 m | |
| Basement | Bathroom | Measurements not available |
| Bathroom | Measurements not available | |
| Bathroom | Measurements not available | |
| Recreational, Games room | 6.1 m x 7.67 m | |
| Recreational, Games room | 6.1 m x 7.67 m | |
| Recreational, Games room | 6.1 m x 7.67 m | |
| Utility room | 1.68 m x 2.31 m | |
| Utility room | 1.68 m x 2.31 m | |
| Utility room | 1.68 m x 2.31 m | |
| Main level | Bathroom | Measurements not available |
| Bathroom | Measurements not available | |
| Bathroom | Measurements not available | |
| Den | 2.97 m x 3.12 m | |
| Den | 2.97 m x 3.12 m | |
| Den | 2.97 m x 3.12 m | |
| Kitchen | 3.28 m x 3.94 m | |
| Kitchen | 3.28 m x 3.94 m | |
| Kitchen | 3.28 m x 3.94 m | |
| Living room | 6.25 m x 3.66 m | |
| Living room | 6.25 m x 3.66 m | |
| Living room | 6.25 m x 3.66 m |
| Features | |||||
|---|---|---|---|---|---|
| Flat site | Attached Garage | Water softener | |||
| Dishwasher | Dryer | Refrigerator | |||
| Stove | Washer | Central air conditioning | |||









